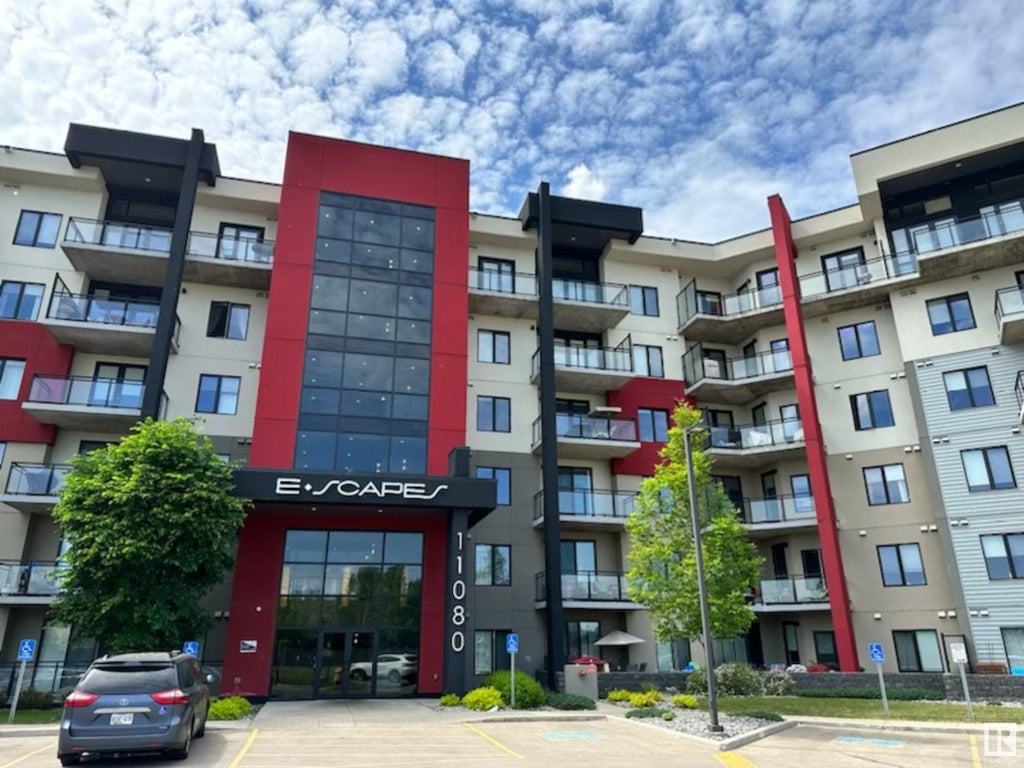Essential Information
- MLS® #E4376789
- Price$365,000
- Bedrooms2
- Full Baths2
- Square Footage1,009
- Acres0.00
- Year Built2014
- TypeCondo / Townhouse
- Sub-TypeLowrise Apartment
- StyleSingle Level Apartment
- Condo Fee674
- Condo NameE'Scapes
Address
# 618 11080 Ellerslie Road Southwest
Amenities
Laundry-In-Suite, No Animal Home, No Smoking Home, Parking-Visitor, Patio, Secured Parking
Interior
- HeatingFan Coil
- BasementNone, No Basement
- Basement TypeNone
- FireplaceYes
- FireplacesElectric, Vent Free
- # of Stories1
Interior Features
Dishwasher-Built-In, Dryer, Microwave Hood Cover, Refrigerator, Stove-Electric, Washer
Exterior Features
Public Transportation, Shopping Nearby
Community Information
- AreaEdmonton
- SubdivisionRichford
- CityEdmonton
- ProvinceAB
- Postal CodeT6W 2C2
Amenities
- ParkingHeated, Underground, Parkade
Features
Laundry-In-Suite, No Animal Home, No Smoking Home, Parking-Visitor, Patio, Secured Parking
Interior
Carpet, Ceramic Tile, Engineered Wood
Exterior
- ExteriorStucco, Metal
- ConstructionConcrete
Room Dimensions
- Dining Room2.3m x 3.5m
- Kitchen3.4m x 3.4m
- Living Room5.2m x 3.9m
- Master Bedroom5.3m x 3.8m
- Bedroom 24.1m x 3.2m
- Other Room 12.6m x 1.7m










































































































