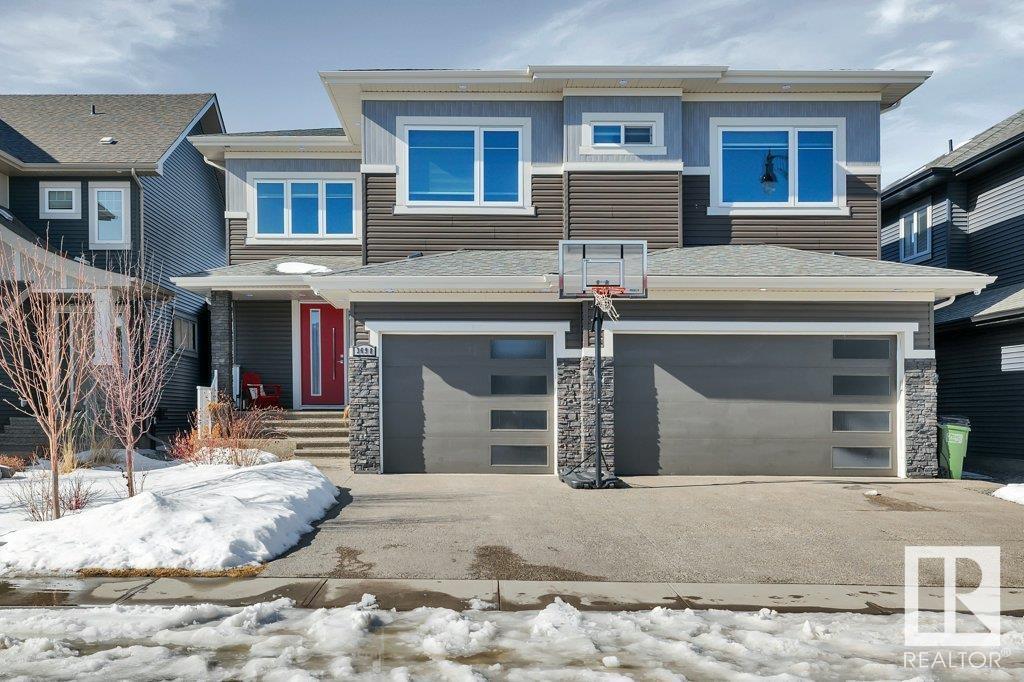421 Edgemont Road Northwest, Edgemont_EDMO, Edmonton, T6M 0Y6
- 3 Beds
- 2 Full Baths
- 2,714 SqFt
MLS® #E4385639
Single Family
Edmonton, AB
Mountain-like Views! Exceptional Location Backing Onto Ravine And Walking Trails! This Spectacular Two Storey Walk-out Is Like Walking Into A Show Home. Custom Design Features And Upgrades Throughout. Stunning Glass Railing Staircase. ...(more)




























































































































































