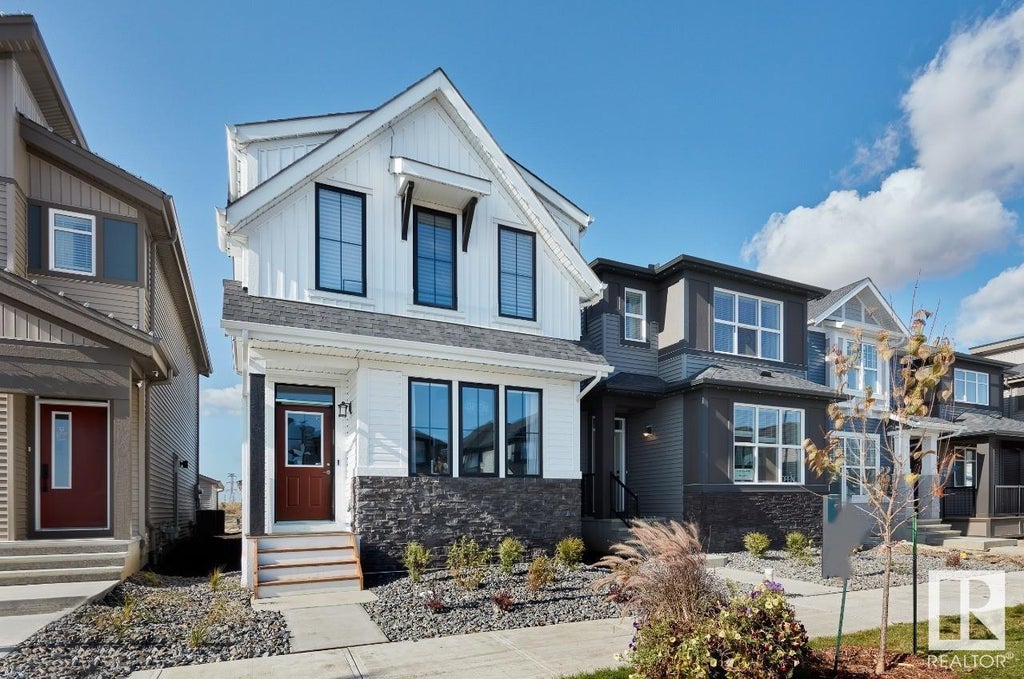Essential Information
- MLS® #E4376846
- Price$589,900
- Bedrooms4
- Full Baths3
- Half Baths1
- Square Footage1,605
- Acres0.00
- Year Built2023
- TypeSingle Family
- Style2 Storey
Community Information
- Address17212 2 Street Northwest
- AreaEdmonton
- SubdivisionMarquis
- CityEdmonton
- ProvinceAB
- Postal CodeT5Y 4G5
Amenities
No Animal Home, No Smoking Home
Interior
- HeatingForced Air-1
- Has BasementYes
- BasementFull, Fully Finished
- Basement TypeFull
- # of Stories2
Interior Features
Dishwasher-Built-In, Dryer, Oven-Microwave, Refrigerator, Stove-Electric, Washer
Exterior Features
Back Lane, Park/Reserve, Playground Nearby, Schools, Shopping Nearby
Room Dimensions
- Dining Room3.28x3.40
- Kitchen3.96x3.35
- Master Bedroom3.53x3.84
- Bedroom 22.51x3.94
- Bedroom 32.51x3.94
- Bedroom 43.05x3.05
- Other Room 12.87x3.66
- Other Room 23.48x3.66
- Other Room 36.10x5.03
- Garage5.49x6.10
Sub-Type
Residential Detached Single Family
Amenities
- Parking Spaces2
- ParkingDouble Garage Detached
- # of Garages2
- Garages5.49x6.10
Features
No Animal Home, No Smoking Home
Interior
Carpet, Laminate Flooring, Non-Ceramic Tile
Exterior
- ExteriorStone, Vinyl
- ConstructionWood Frame












































