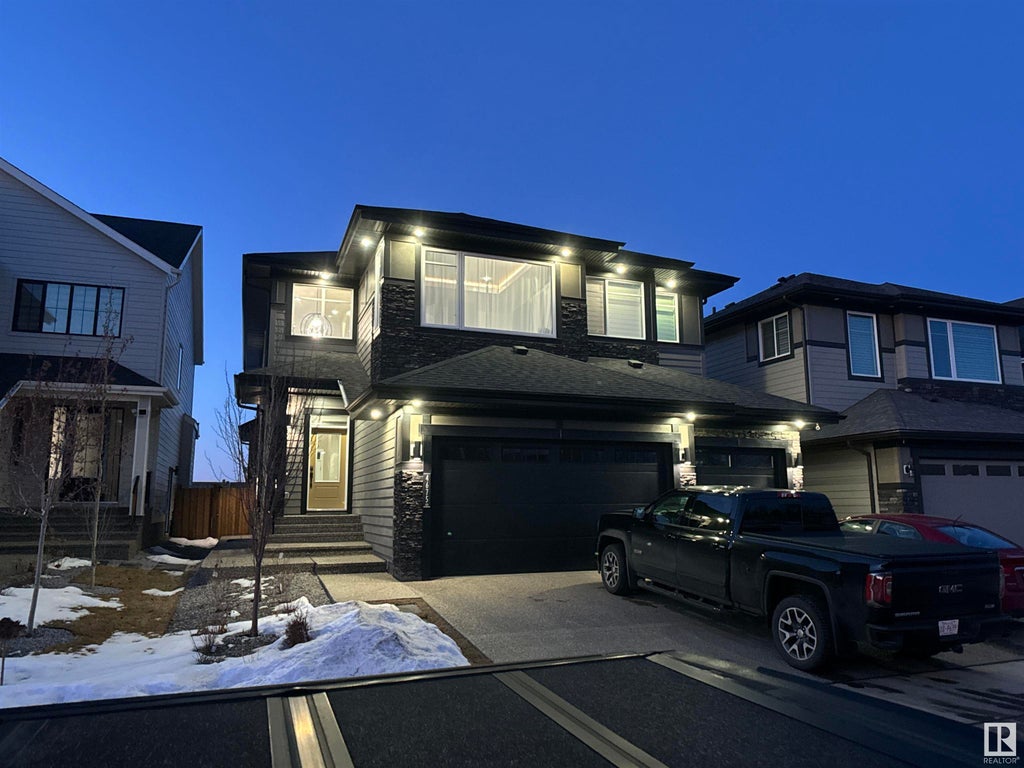7138 119 Street Northwest, Belgravia, Edmonton, T6G 1V6
- 4 Beds
- 4 Full Baths
- 2,465 SqFt
MLS® #E4386139
Single Family
Edmonton, AB
For Those Who Seek The Exceptional. The Elegant Clean Lines Of This Custom Rise Homes Build Will Command The Streetscape. The Award Winning Design Team Presents A Stunning Modern Estate With A Front Attached Double Garage And Nearly 2500sqf ...(more)
























































































