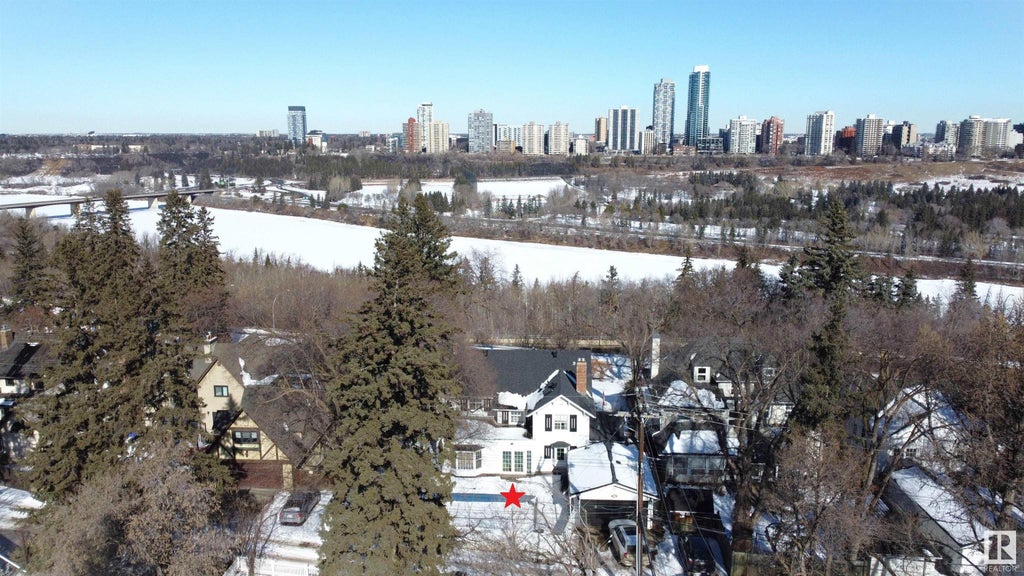Essential Information
- MLS® #E4376858
- Price$1,995,000
- Bedrooms3
- Full Baths3
- Half Baths1
- Square Footage3,039
- Acres0.26
- Lot SQFT1,057
- Year Built1927
- TypeSingle Family
- Style2 Storey
Community Information
- AreaEdmonton
- SubdivisionWindsor Park_EDMO
- CityEdmonton
- ProvinceAB
- Postal CodeT6G 2B5
Amenities
- # of Garages2
- Garages21x16
- Has PoolYes
Features
Pool-Outdoor, Programmable Thermostat, Patio
Interior
- InteriorCarpet, Ceramic Tile, Hardwood
- HeatingForced Air-1, Forced Air-2
- Has BasementYes
- BasementFull, Fully Finished
- Basement TypeFull
- FireplaceYes
- FireplacesWood, Brick Facing, Mantel
- # of Stories3
Exterior
- ExteriorWood
- ConstructionWood Frame
Sub-Type
Residential Detached Single Family
Address
11619 Saskatchewan Drive Northwest
Amenities
Pool-Outdoor, Programmable Thermostat, Patio
Parking
Double Garage Detached, Rear Drive Access
Interior Features
Dishwasher-Built-In, Dryer, Microwave Hood Cover, Refrigerator, Washer, Window Coverings, Stove-Gas, Compactor
Exterior Features
Back Lane, Fenced, Golf Nearby, Landscaped, Park/Reserve, Public Transportation, River Valley View, Schools, Shopping Nearby, View City
Room Dimensions
- Den4.72 x 3.51
- Dining Room4.71 x 4.03
- Family Room4.68 x 4.55
- Kitchen4.25 x 3.99
- Living Room7.56 x 4.0
- Master Bedroom7.58 x 3.57
- Bedroom 24.34 x 3.49
- Bedroom 34.04 x 3.27
- Other Room 17.15 x 3.08
- Other Room 24.05 x 3.30
- Other Room 33.0 x 2.59
- Other Room 47.23 x 3.85
- Garage21x16






























































































