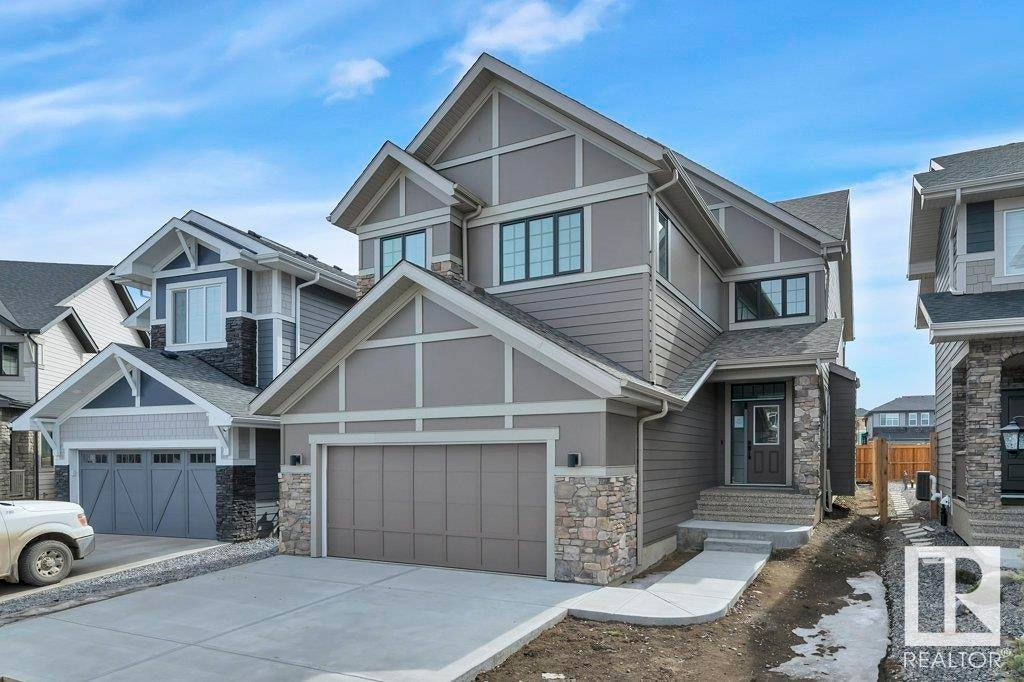Essential Information
- MLS® #E4376862
- Price$815,000
- Bedrooms4
- Full Baths3
- Square Footage2,470
- Acres0.10
- Lot SQFT401
- Year Built2023
- TypeSingle Family
- Style2 Storey
Community Information
- Address1425 Howes Crescent Southwest
- AreaEdmonton
- SubdivisionHays Ridge Area
- CityEdmonton
- ProvinceAB
- Postal CodeT6W 0C3
Amenities
HRV System, Natural Gas BBQ Hookup, Carbon Monoxide Detectors, Ceiling 9 ft., Tankless Hot Water, No Animal Home, No Smoking Home, Vaulted Ceiling
Interior
- HeatingForced Air-1
- Has BasementYes
- BasementUnfinished, Full
- Basement TypeFull
- # of Stories2
Interior Features
Refrigerator, Stove-Electric, Stove-Gas, Washer, Dishwasher-Built-In, Dryer, Freezer, Hood Fan
Exterior Features
Airport Nearby, Golf Nearby, Playground Nearby, Public Transportation, Shopping Nearby, Ski Hill
Additional Information
- HOA Fees425.00
- HOA Fees Freq.Annually
Sub-Type
Residential Detached Single Family
Amenities
- ParkingDouble Garage Attached
- # of Garages2
Features
HRV System, Natural Gas BBQ Hookup, Carbon Monoxide Detectors, Ceiling 9 ft., Tankless Hot Water, No Animal Home, No Smoking Home, Vaulted Ceiling
Interior
Carpet, Ceramic Tile, Vinyl Plank
Exterior
- ExteriorHardie Board Siding
- ConstructionWood Frame
Room Dimensions
- Dining Room3.47x3.36
- Kitchen3.52 x 3.53
- Living Room4.73 x 5.07
- Master Bedroom3.79 x 7.34
- Bedroom 23.02 x 4.14
- Bedroom 33.58 x 3.03






































































































