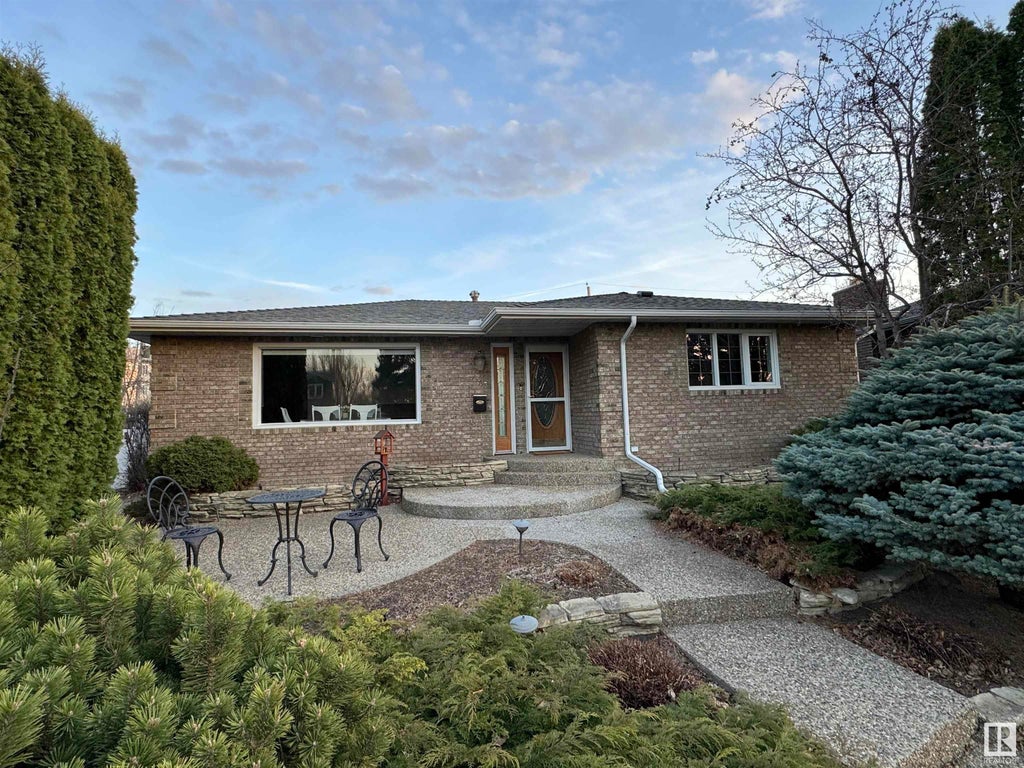Essential Information
- MLS® #E4377241
- Price$675,000
- Bedrooms4
- Full Baths3
- Half Baths1
- Square Footage1,546
- Acres0.17
- Lot SQFT671
- Year Built1962
- TypeSingle Family
- StyleBungalow
Community Information
- Address7703 106a Avenue Northwest
- AreaEdmonton
- SubdivisionForest Heights_EDMO
- CityEdmonton
- ProvinceAB
- Postal CodeT6A 1K5
Amenities
Deck, Detectors Smoke, Insulation-Upgraded, Sprinkler System-Underground
Parking
Double Garage Detached, Over Sized, Insulated
Interior Features
Dishwasher-Built-In, Dryer, Garage Opener, Washer, Window Coverings, Oven-Built-In, Stove-Countertop Electric, Refrigerators-Two, Freezer, Garage Control
Exterior
- ExteriorVinyl, Brick
- ConstructionWood Frame
Room Dimensions
- Dining Room3.80 x 3.20
- Kitchen5.99 x 4.55
- Living Room5.44 x 3.62
- Master Bedroom3.97 x 3.62
- Bedroom 23.88 x 3.00
- Bedroom 34.43 x 3.88
- Bedroom 42.29 x 2.66
- Other Room 17.47 x 4.05
- Other Room 23.32 x 1.90
Sub-Type
Residential Detached Single Family
Features
Deck, Detectors Smoke, Insulation-Upgraded, Sprinkler System-Underground
Interior
- InteriorCarpet, Ceramic Tile, Hardwood
- HeatingForced Air-1
- Has BasementYes
- BasementFull, Fully Finished
- Basement TypeFull
- FireplaceYes
- # of Stories2
Fireplaces
Gas, Glass Door, Mantel, Marble Surround
Exterior Features
Back Lane, Fenced, Landscaped, Playground Nearby, Public Transportation, Paved Lane, Public Swimming Pool, Schools
School Information
- ElementaryForest Heights School
- MiddleHardisty School
- HighMcNally School




























































































