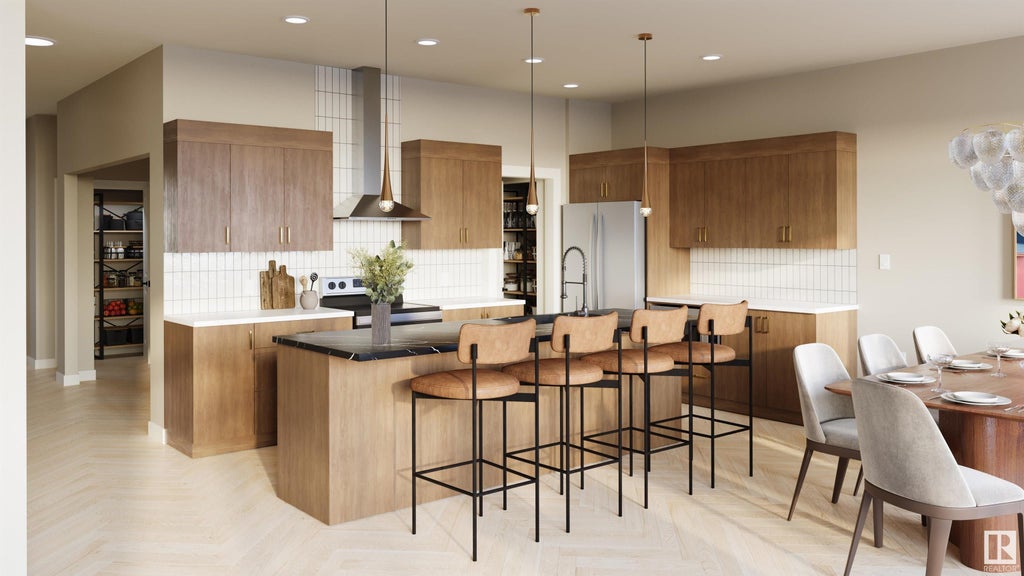1434 Podersky Link Southwest, Paisley, Edmonton, T6W 4W4
- 3 Beds
- 2 Full Baths
- 1,446 SqFt
MLS® #E4388170
Single Family
Edmonton, AB
Discover Your New Home In The Sought-after Paisley Community! This Property Boasts A Conventional Lot With A Convenient Side Entry. The Home Is Filled With Lots Of Windows, Allowing Natural Light To Flood In And Create A Bright, Inviting At ...(more)




























































