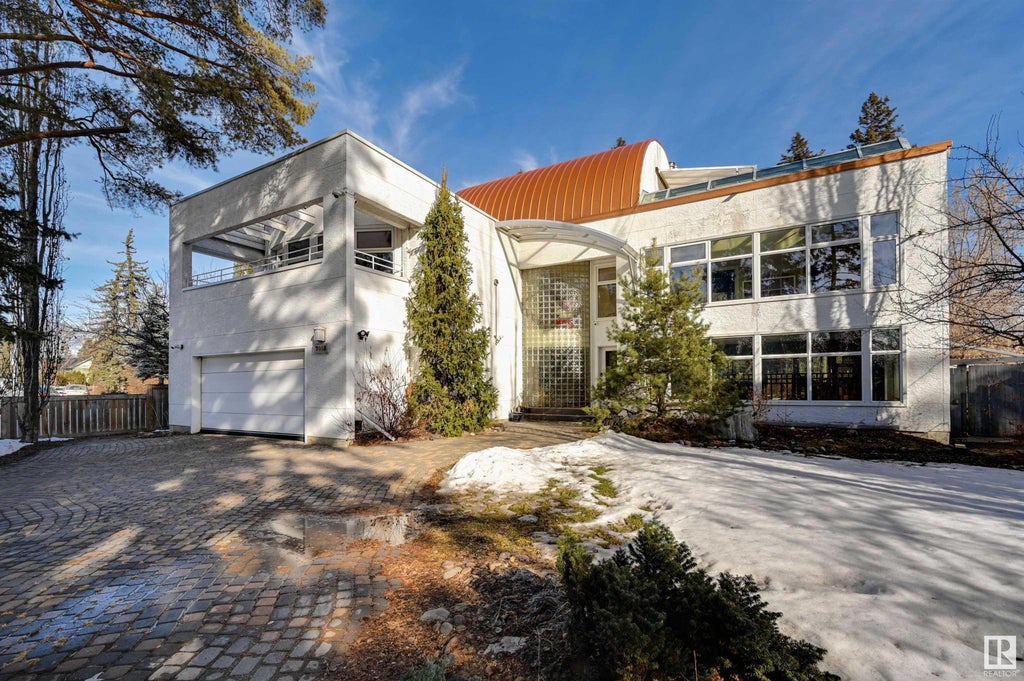Essential Information
- MLS® #E4377508
- Price$1,899,900
- Bedrooms5
- Full Baths5
- Half Baths1
- Square Footage4,019
- Acres0.27
- Lot SQFT1,084
- Year Built1988
- TypeSingle Family
- Style3 Storey
Community Information
- AreaEdmonton
- SubdivisionBelgravia
- CityEdmonton
- ProvinceAB
- Postal CodeT6G 2A5
Amenities
- Parking Spaces4
- ParkingDouble Garage Attached
- # of Garages2
Features
Deck, Vinyl Windows, Off Street, Closet Organizers, Hot Water Natural Gas, Sunroom
Interior
Ceramic Tile, Hardwood, Non-Ceramic Tile
Exterior
- ExteriorStucco
- ConstructionWood Frame
Site Influence
Back Lane, Fenced, Flat Site, Golf Nearby, Landscaped, Playground Nearby, Public Swimming Pool, Public Transportation, Schools, Paved Lane, Picnic Area, River Valley View
Room Dimensions
- Dining Room6.16x3.05
- Family Room9.19x6.34
- Kitchen4.07x3.56
- Living Room6.51x4.85
- Master Bedroom7.21x3.60
- Bedroom 24.97x3.67
- Bedroom 35.25x3.69
- Bedroom 42.98x2.43
- Other Room 16.41x3.99
- Other Room 26.32x2.25
- Other Room 36.07x3.36
- Other Room 44.58x3.61
Sub-Type
Residential Detached Single Family
Address
7445 Saskatchewan Drive Northwest
Amenities
Deck, Vinyl Windows, Off Street, Closet Organizers, Hot Water Natural Gas, Sunroom
Interior
- HeatingForced Air-2
- Has BasementYes
- BasementFull, Fully Finished
- Basement TypeFull
- FireplaceYes
- FireplacesGas, Granite Surround
- # of Stories4
Interior Features
Dishwasher-Built-In, Dryer, Hood Fan, Refrigerator, Stove-Gas, Washer, Freezer
Exterior Features
Back Lane, Fenced, Flat Site, Golf Nearby, Landscaped, Playground Nearby, Public Swimming Pool, Public Transportation, Schools, Paved Lane, Picnic Area, River Valley View
School Information
- ElementaryBelgravia School
- MiddleMckernan School
- HighStrathcona School








































































































