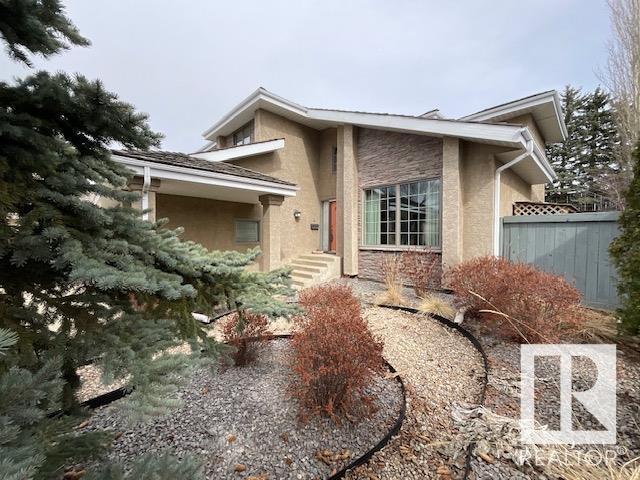Essential Information
- MLS® #E4377602
- Price$765,000
- Bedrooms4
- Full Baths2
- Half Baths1
- Square Footage3,068
- Acres0.20
- Lot SQFT825
- Year Built1988
- TypeSingle Family
- Style2 Storey
Community Information
- Address224 Ockenden Place Northwest
- AreaEdmonton
- SubdivisionOgilvie Ridge
- CityEdmonton
- ProvinceAB
- Postal CodeT6R 1K5
Amenities
Cable TV Connection, Natural Gas BBQ Hookup, Carbon Monoxide Detectors, Exterior Walls- 2x6', No Animal Home, No Smoking Home, Programmable Thermostat, Vaulted Ceiling, Vinyl Windows
Interior
- InteriorCarpet, Hardwood, Marble
- HeatingForced Air-2
- Has BasementYes
- BasementFull, Fully Finished
- Basement TypeFull
- FireplaceYes
- # of Stories3
Fireplaces
Gas, Glass Door, Heatilator/Fan, Mantel
Exterior Features
Backs Onto Park/Trees, Fenced, Landscaped, Low Maintenance Landscape, Park/Reserve, Playground Nearby, Schools, Shopping Nearby, Cul-De-Sac, No Back Lane, No Through Road, Partially Landscaped
School Information
- ElementaryGeorge Luck
- MiddleN Carlson
- HighL Osborne/AB J MacNeil
Room Dimensions
- Den3.78x3.02
- Dining Room3.71x3.75
- Family Room6.35x5.18
- Kitchen4.41x4.27
- Living Room4.54x4.27
- Master Bedroom6.52x5.65
- Bedroom 24.26x3.03
- Bedroom 33.79x3.19
- Bedroom 43.52x3.81
- Other Room 32.54x3.35
Sub-Type
Residential Detached Single Family
Amenities
- Parking Spaces4
- ParkingDouble Garage Attached
- # of Garages2
Features
Cable TV Connection, Natural Gas BBQ Hookup, Carbon Monoxide Detectors, Exterior Walls- 2x6', No Animal Home, No Smoking Home, Programmable Thermostat, Vaulted Ceiling, Vinyl Windows
Interior Features
Dishwasher-Built-In, Dryer, Garage Opener, Hood Fan, Oven-Microwave, Refrigerator, Washer, Window Coverings, Stove-Gas, Vacuum System Attachments, Vacuum Systems, Air Conditioning-Central, Garage Control, Garburator
Exterior
- ExteriorStucco, Stone
- ConstructionWood Frame
Site Influence
Backs Onto Park/Trees, Fenced, Landscaped, Low Maintenance Landscape, Park/Reserve, Playground Nearby, Schools, Shopping Nearby, Cul-De-Sac, No Back Lane, No Through Road, Partially Landscaped
Additional Information
- ZoningRF1
- HOA Fees600.00
- HOA Fees Freq.Annually
































































































