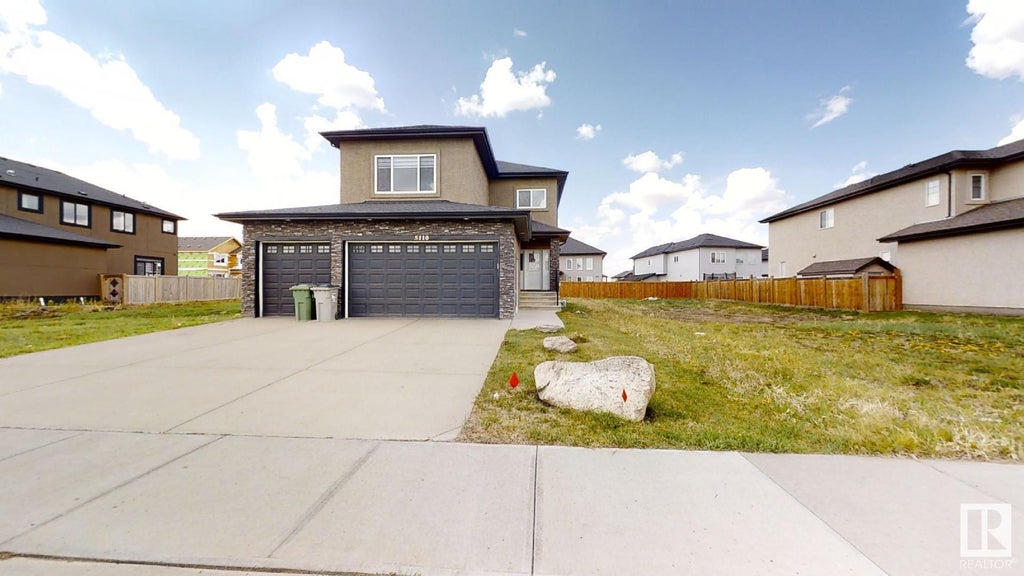105 Lakeview Crescent, Beaumont Lakes, Beaumont, T4X 1T4
- 4 Beds
- 3 Full Baths
- 2,445 SqFt
MLS® #E4385160
Single Family
Beaumont, AB
Welcome To Beaumont Lakes! This Gorgeous 2445 Sqft 2 Storey Home With Fully Finished Walk-out Basement Features 4 Bedrooms And 4 Baths, Hardwood Floors On Main And Upper Level. Beautiful Painted Cabinetry In The Kitchen, 9-foot Ceilings, Cr ...(more)














































































































