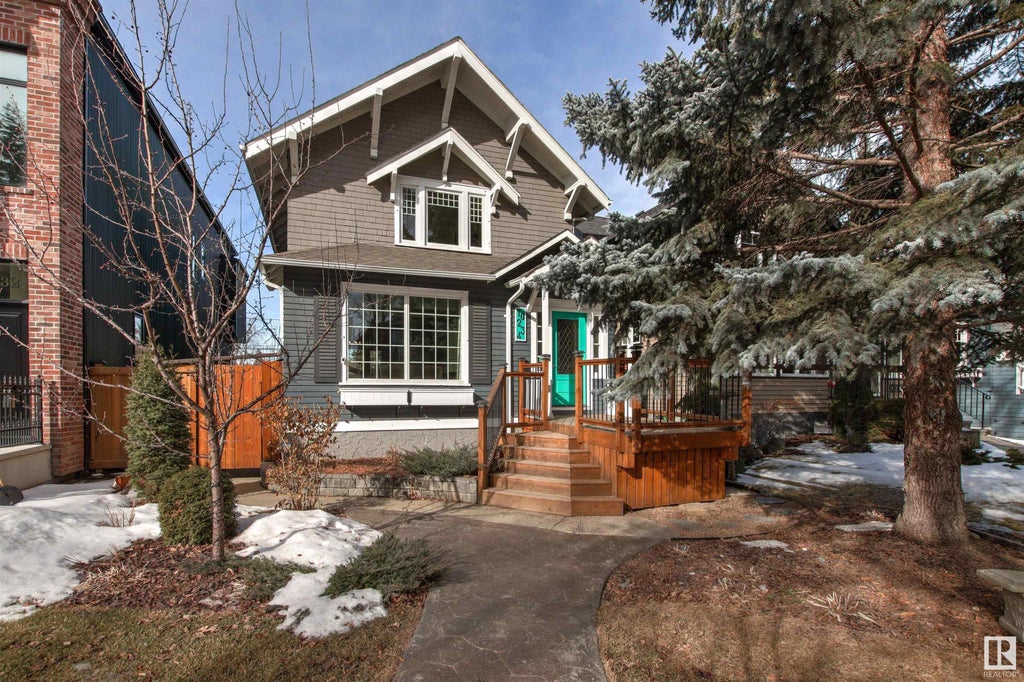Essential Information
- MLS® #E4377779
- Price$829,500
- Bedrooms3
- Full Baths2
- Half Baths1
- Square Footage1,562
- Acres0.11
- Lot SQFT463
- Year Built1925
- TypeSingle Family
- Style2 Storey
Community Information
- Address10234 125 Street Northwest
- AreaEdmonton
- SubdivisionWestmount
- CityEdmonton
- ProvinceAB
- Postal CodeT5N 1S9
Amenities
Closet Organizers, Deck, No Smoking Home, Parking-Extra, R.V. Storage
Interior
- HeatingForced Air-1
- Has BasementYes
- BasementFull, Partly Finished
- Basement TypeFull
- FireplaceYes
- FireplacesGas, Mantel
- # of Stories3
Interior Features
Dishwasher-Built-In, Dryer, Garage Control, Garage Opener, Refrigerator, Washer, Window Coverings, Oven-Microwave, Storage Shed, Stove-Countertop Gas
Exterior Features
Back Lane, Fenced, Flat Site, Fruit Trees/Shrubs, Golf Nearby, Playground Nearby, Public Transportation, Schools, Shopping Nearby, Landscaped, Treed Lot
School Information
- ElementaryOliver Elementary
- MiddleWestminster Junior High
- HighVictoria Composite High
Sub-Type
Residential Detached Single Family
Amenities
- Parking Spaces5
- ParkingDouble Garage Detached
- # of Garages2
Features
Closet Organizers, Deck, No Smoking Home, Parking-Extra, R.V. Storage
Interior
Non-Ceramic Tile, Engineered Wood
Exterior
- ExteriorWood
- ConstructionWood Frame
Site Influence
Back Lane, Fenced, Flat Site, Fruit Trees/Shrubs, Golf Nearby, Playground Nearby, Public Transportation, Schools, Shopping Nearby, Landscaped, Treed Lot
Room Dimensions
- Dining Room4.22m x 3.1
- Kitchen7.65m x 3.2
- Living Room6.33m x 3.9
- Master Bedroom5.61m x 3.4
- Bedroom 23.05m x 5.1
- Bedroom 33.26m x 2.6
- Other Room 16.75m x 2.6


























































































































































