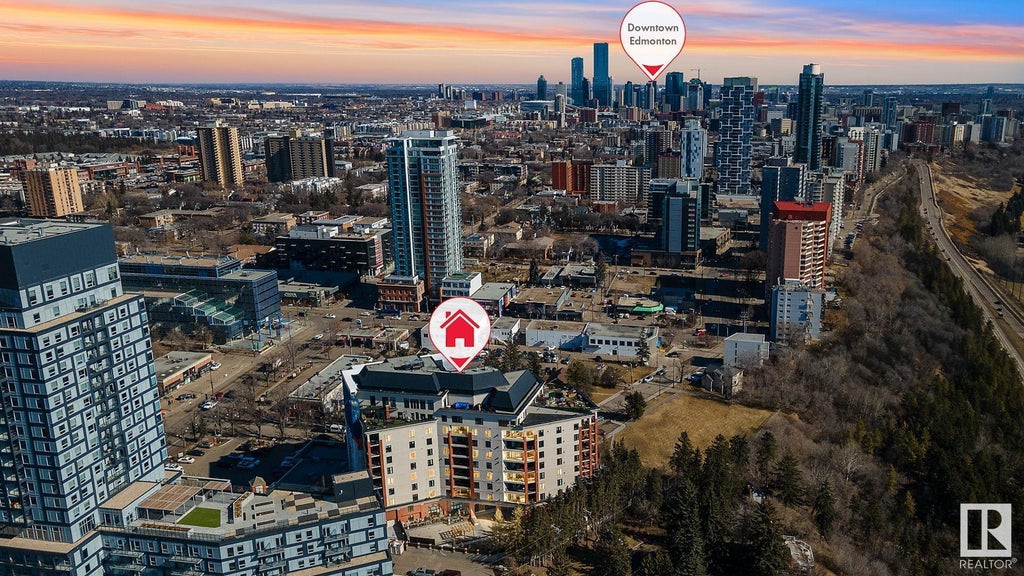Essential Information
- MLS® #E4377905
- Price$449,900
- Bedrooms2
- Full Baths2
- Square Footage1,315
- Acres0.01
- Lot SQFT41
- Year Built2002
- TypeCondo / Townhouse
- Sub-TypeApartment High Rise
- StyleSingle Level Apartment
- Condo Fee978
- Condo NameProperties On High Street
Address
# 606 10108 125 Street Northwest
Amenities
Air Conditioner, Closet Organizers, Laundry-In-Suite, Patio, Natural Gas Stove Hookup, Exercise Room
Interior
- InteriorCeramic Tile
- HeatingForced Air-1
- BasementNone, No Basement
- Basement TypeNone
- FireplaceYes
- FireplacesGas, Corner, Glass Door
- # of Stories1
Exterior
- ExteriorBrick, Stucco
- ConstructionConcrete
Room Dimensions
- Dining Room2.88 x 4.66
- Kitchen2.96 x 3.82
- Living Room5.06 x 5.56
- Master Bedroom4.91 x 3.29
- Bedroom 24.39 x 6.17
Community Information
- AreaEdmonton
- SubdivisionWestmount
- CityEdmonton
- ProvinceAB
- Postal CodeT5N 4B6
Amenities
- Parking Spaces1
- ParkingUnderground
Features
Air Conditioner, Closet Organizers, Laundry-In-Suite, Patio, Natural Gas Stove Hookup, Exercise Room
Interior Features
Air Conditioning-Central, Dishwasher-Built-In, Microwave Hood Cover, Refrigerator, Stacked Washer/Dryer, Stove-Electric, Window Coverings, TV Wall Mount
Exterior Features
Public Transportation, Shopping Nearby, River Valley View


































































































