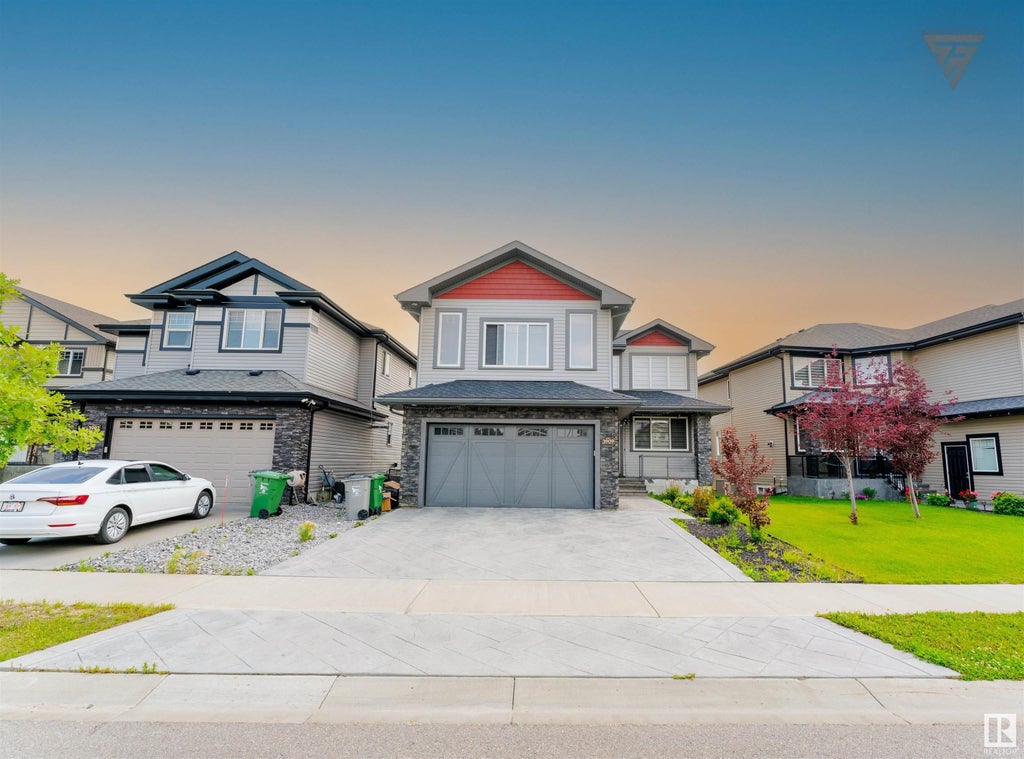Essential Information
- MLS® #E4378081
- Price$824,500
- Bedrooms7
- Full Baths5
- Half Baths1
- Square Footage2,957
- Acres0.00
- Year Built2016
- TypeSingle Family
- Style2 Storey
Community Information
- Address3909 49 Avenue
- AreaBeaumont
- SubdivisionForest Heights_BEAU
- CityBeaumont
- ProvinceAB
- Postal CodeT4X 1Y7
Amenities
Closet Organizers, Deck, No Smoking Home, Vacuum System-Roughed-In, Ceiling 10 ft., Laundry-In-Suite, No Animal Home, Walkout Basement
Interior
- InteriorCeramic Tile, Vinyl Plank
- HeatingForced Air-1
- Has BasementYes
- BasementFull, Fully Finished, Walkout
- Basement TypeFull, Walkout
- # of Stories3
Exterior
- ExteriorVinyl, Stone
- ConstructionWood Frame
Sub-Type
Residential Detached Single Family
Amenities
- ParkingDouble Garage Attached
- # of Garages2
Features
Closet Organizers, Deck, No Smoking Home, Vacuum System-Roughed-In, Ceiling 10 ft., Laundry-In-Suite, No Animal Home, Walkout Basement
Interior Features
Air Conditioning-Central, Dryer, Oven-Built-In, Stove-Electric, Washer, Stove-Countertop Electric, Refrigerators-Two, Dishwasher-Two, Microwave Hood Fan-Two
Exterior Features
Fenced, Landscaped, Playground Nearby, Shopping Nearby, Airport Nearby, Golf Nearby, No Through Road, Private Setting






















































































