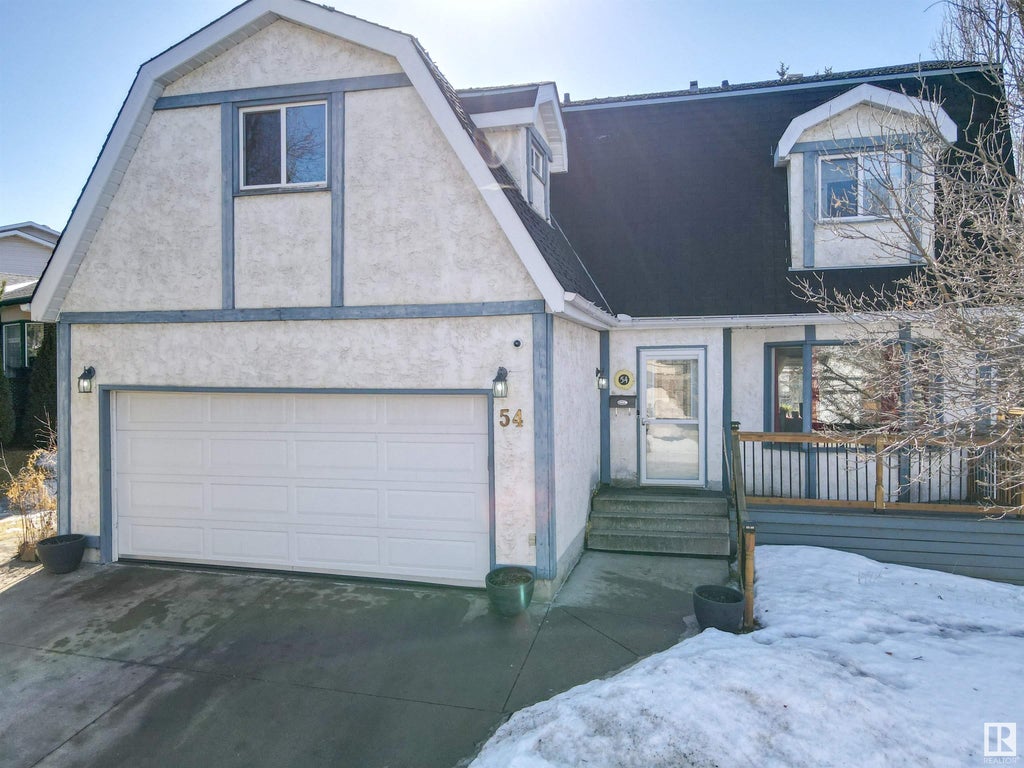Essential Information
- MLS® #E4378200
- Price$539,000
- Bedrooms4
- Full Baths3
- Half Baths1
- Square Footage1,970
- Acres0.15
- Lot SQFT593
- Year Built1982
- TypeSingle Family
- Style2 Storey
Community Information
- Address54 Wimbleton Crescent
- AreaSt. Albert
- SubdivisionWoodlands_SALB
- CitySt. Albert
- ProvinceAB
- Postal CodeT8N 3J7
Amenities
Closet Organizers, Deck, No Smoking Home, Programmable Thermostat
Parking
2 Outdoor Stalls, Double Garage Attached
Interior
Ceramic Tile, Hardwood, Vinyl Plank
Exterior
- ExteriorStucco, Wood
- ConstructionWood Frame
Room Dimensions
- Dining Room2.82 X 3.76
- Family Room3.69 X 3.76
- Kitchen4.23 X 3.76
- Living Room4.85 X 5.11
- Master Bedroom4.90 X 6.14
- Bedroom 23.48 X 2.39
- Bedroom 33.19 X 4.16
- Bedroom 43.56 X 6.01
- Other Room 13.59 X 2.50
Sub-Type
Residential Detached Single Family
Amenities
- Parking Spaces4
- # of Garages2
Features
Closet Organizers, Deck, No Smoking Home, Programmable Thermostat
Interior
- HeatingForced Air-2
- Has BasementYes
- BasementFull, Partly Finished
- Basement TypeFull
- FireplaceYes
- FireplacesBrick Facing, Wood
- # of Stories3
Interior Features
Dishwasher-Built-In, Dryer, Garage Control, Garage Opener, Microwave Hood Cover, Refrigerator, Stove-Electric, Window Coverings, Alarm/Security System
Exterior Features
Fenced, Landscaped, No Back Lane, Picnic Area, Playground Nearby, Schools, Shopping Nearby
School Information
- ElementaryKinosayo Elementary School
- MiddleLorne Akins Junior High Sc
- HighPaul Kane High School


































































































