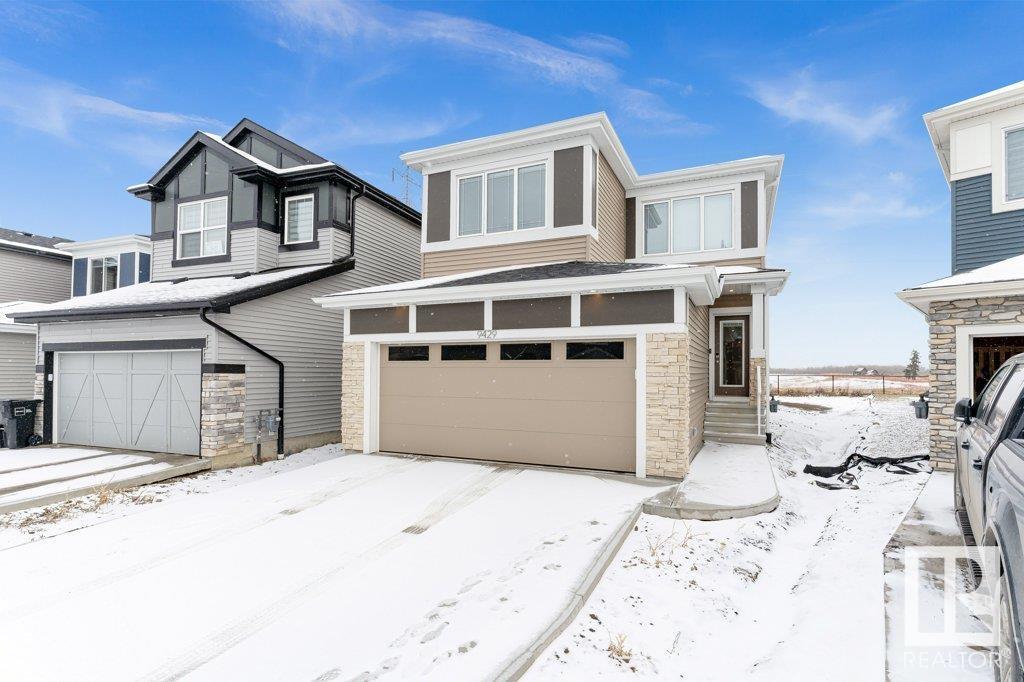4048 3 Avenue Southwest, Charlesworth, Edmonton, T6X 3A2
- 4 Beds
- 3 Full Baths
- 2,304 SqFt
MLS® #E4387090
Single Family
Edmonton, AB
Welcome To Charlesworth! This 2,300+ Sq Ft Foreclosure Is The Best Deal In The Neighborhood, Offering Luxury, Stunning Lake Views, And A Walkout Basement. The Main Floor Features 9-foot Ceilings, An Open Layout With A Bedroom And 3-piece B ...(more)


























































































