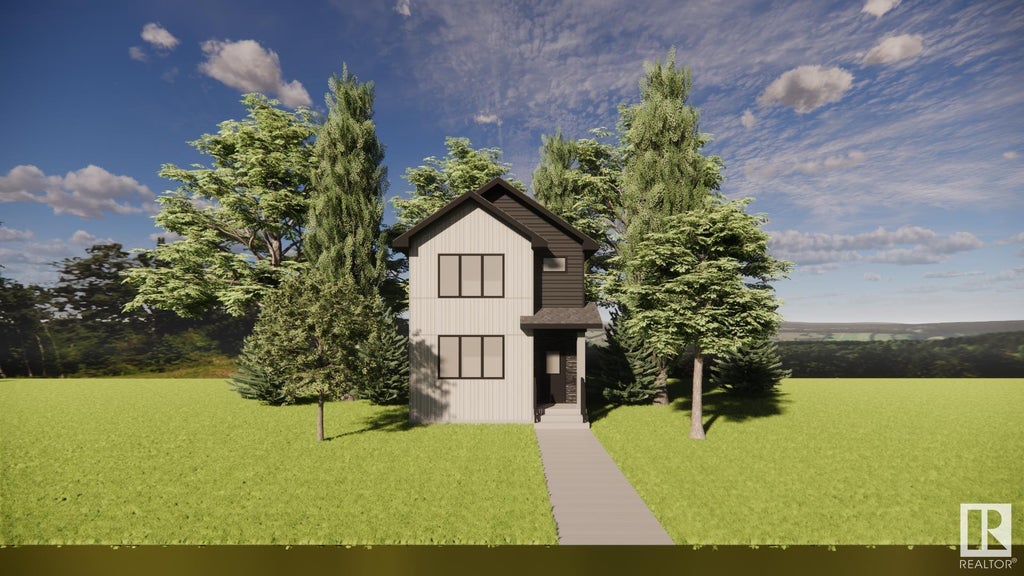220 Harvest Drive, Harvest Ridge, Spruce Grove, T7X 0E9
- 3 Beds
- 3 Full Baths
- 1,620 SqFt
MLS® #E4384369
Single Family
Spruce Grove, AB
Welcome To This Stunning 2-storey Home Nestled In The Vibrant Community Of Harvest Ridge. Boasting 1620 Sqft Of Meticulously Maintained Living Space, This Residence Exudes Pride Of Ownership At Every Turn. Step Inside, You'll Be Greeted By ...(more)








