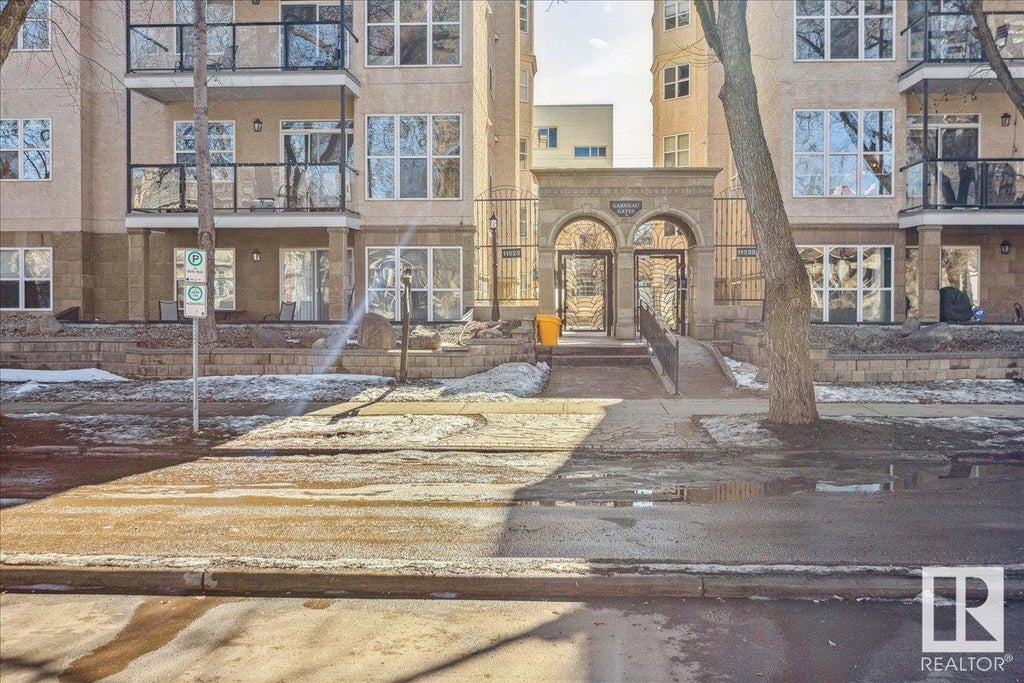Essential Information
- MLS® #E4378339
- Price$294,000
- Bedrooms2
- Full Baths1
- Square Footage844
- Acres0.01
- Lot SQFT30
- Year Built2000
- TypeCondo / Townhouse
- Sub-TypeLowrise Apartment
- StyleSingle Level Apartment
- Condo Fee361
- Condo NameGarneau Gates
Address
# 104 11025 83 Avenue Northwest
Amenities
Ceiling 9 ft., No Animal Home, No Smoking Home, On Street, Storage Cage, Natural Gas BBQ Hookup, Parking-Visitor
Interior
- InteriorCeramic Tile, Hardwood
- HeatingForced Air-1
- BasementNone, No Basement
- Basement TypeNone
- # of Stories1
Exterior
- ExteriorStone, Stucco
- ConstructionWood Frame
Room Dimensions
- Dining Room2.15 X 2.85
- Kitchen3.3 X 3.87
- Living Room3.16 X 4.67
- Master Bedroom4.24 X 3.58
- Bedroom 23.68 X 4.58
Community Information
- AreaEdmonton
- SubdivisionGarneau
- CityEdmonton
- ProvinceAB
- Postal CodeT6G 2V5
Amenities
- ParkingHeated, Parkade, Underground
Features
Ceiling 9 ft., No Animal Home, No Smoking Home, On Street, Storage Cage, Natural Gas BBQ Hookup, Parking-Visitor
Interior Features
Dishwasher-Built-In, Dryer, Microwave Hood Cover, Refrigerator, Stove-Electric, Washer, Window Coverings, See Remarks, Furniture Included
Exterior Features
Playground Nearby, Public Transportation, Schools, Shopping Nearby, Gated Community
































































