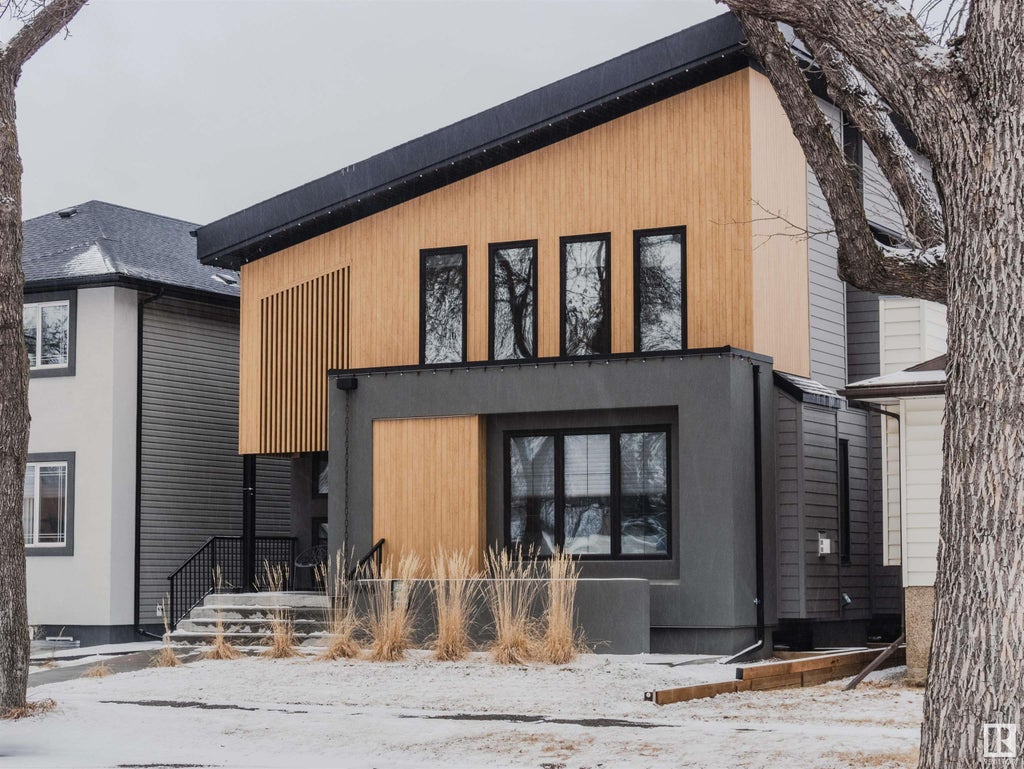Essential Information
- MLS® #E4378603
- Price$1,595,000
- Bedrooms6
- Full Baths4
- Half Baths1
- Square Footage2,204
- Acres0.10
- Lot SQFT399
- Year Built2020
- TypeSingle Family
- Style2 Storey
Community Information
- Address9706 75 Avenue Northwest
- AreaEdmonton
- SubdivisionRitchie
- CityEdmonton
- ProvinceAB
- Postal CodeT6E 1H8
Amenities
Air Conditioner, Ceiling 9 ft., Closet Organizers, Deck, Porch, No Animal Home, No Smoking Home, See Remarks, 9 ft. Basement Ceiling, Exterior Walls 2"x10", Hot Water Instant, Tankless Hot Water
Parking
Double Garage Detached, Insulated, Over Sized, See Remarks
Interior Features
Air Conditioning-Central, Dishwasher-Built-In, Dryer, Hood Fan, Oven-Microwave, Refrigerator, Washer, Oven-Built-In, Stove-Countertop Electric, Dryer-Two, Refrigerators-Two, Stoves-Two, Washers-Two, Dishwasher-Two, Microwave Hood Fan-Two
Exterior
Acrylic Stucco, Hardie Board Siding
Site Influence
Back Lane, Fenced, Flat Site, Landscaped, Playground Nearby, Public Transportation, Schools, Shopping Nearby, See Remarks, Park/Reserve, Public Swimming Pool
Room Dimensions
- Dining Room4.74 x 1.99
- Kitchen4.51 x 3.32
- Living Room4.38 x 2.76
- Master Bedroom3.89 x 3.52
- Bedroom 23.12 x 3.03
- Bedroom 33.17 x 2.98
- Bedroom 43.20 x 3.03
- Other Room 12.01 x 1.52
- Other Room 23.04 x 2.90
- Other Room 33.06 x 2.89
- Other Room 44.59 x 2.37
- Other Room 54.60 X 3.92
- Other Room 62.32 x 1.27
- Garage6.38 x 6.14
Sub-Type
Residential Detached Single Family
Amenities
- # of Garages2
- Garages6.38 x 6.14
Features
Air Conditioner, Ceiling 9 ft., Closet Organizers, Deck, Porch, No Animal Home, No Smoking Home, See Remarks, 9 ft. Basement Ceiling, Exterior Walls 2"x10", Hot Water Instant, Tankless Hot Water
Interior
- InteriorHardwood, Vinyl Plank
- HeatingForced Air-2, See Remarks
- Has BasementYes
- BasementFull, Fully Finished
- Basement TypeFull
- FireplaceYes
- FireplacesGas, Mantel
- # of Stories3
Exterior Features
Back Lane, Fenced, Flat Site, Landscaped, Playground Nearby, Public Transportation, Schools, Shopping Nearby, See Remarks, Park/Reserve, Public Swimming Pool
School Information
- ElementaryHazeldean School
- MiddleAllendale or McKernan
- HighStrathcona School




























































































































































