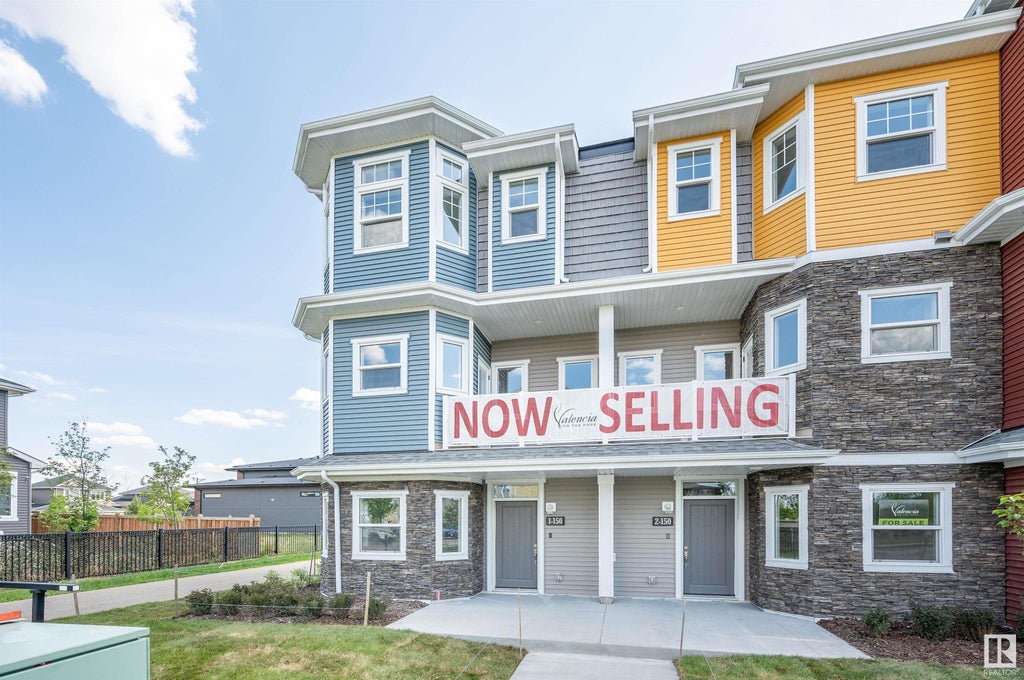# 58 5 Rondeau Drive, Riel South, St. Albert, T8N 7X8
- 2 Beds
- 2 Full Baths
- 1,353 SqFt
MLS® #E4387083
Condo / Townhouse
St. Albert, AB
Welcome To Midtown By Averton, A Luxurious Townhome Community Like No Other In St. Albert. With Nearly $100,000 In Upgrades, Roof Top Patio & The Best Views In The Complex This Gorgeous 3-storey Home Is Better Than New. Featuring 2 Bedrooms ...(more)


































































