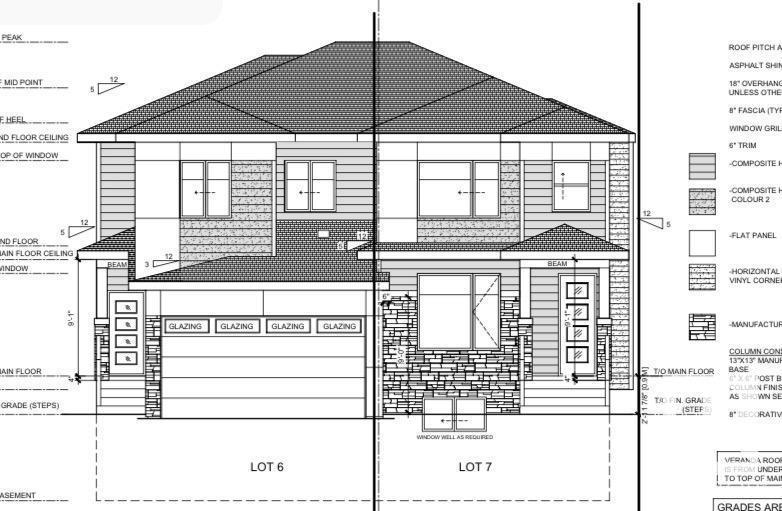322 Desrochers Boulevard Sw Southwest, Desrochers Area, Edmonton, T6W 3J1
- 3 Beds
- 2 Full Baths
- 1,435 SqFt
MLS® #E4384335
Single Family
Edmonton, AB
This Home Is Packed With Value For Any Family Or First Time Home Buyer. Walking Through The Front Door You're Greeted With An Open Concept Layout That Looks All The Way Back To Your Backyard! This Home Has Had Many Improvements Over The Yea ...(more)








