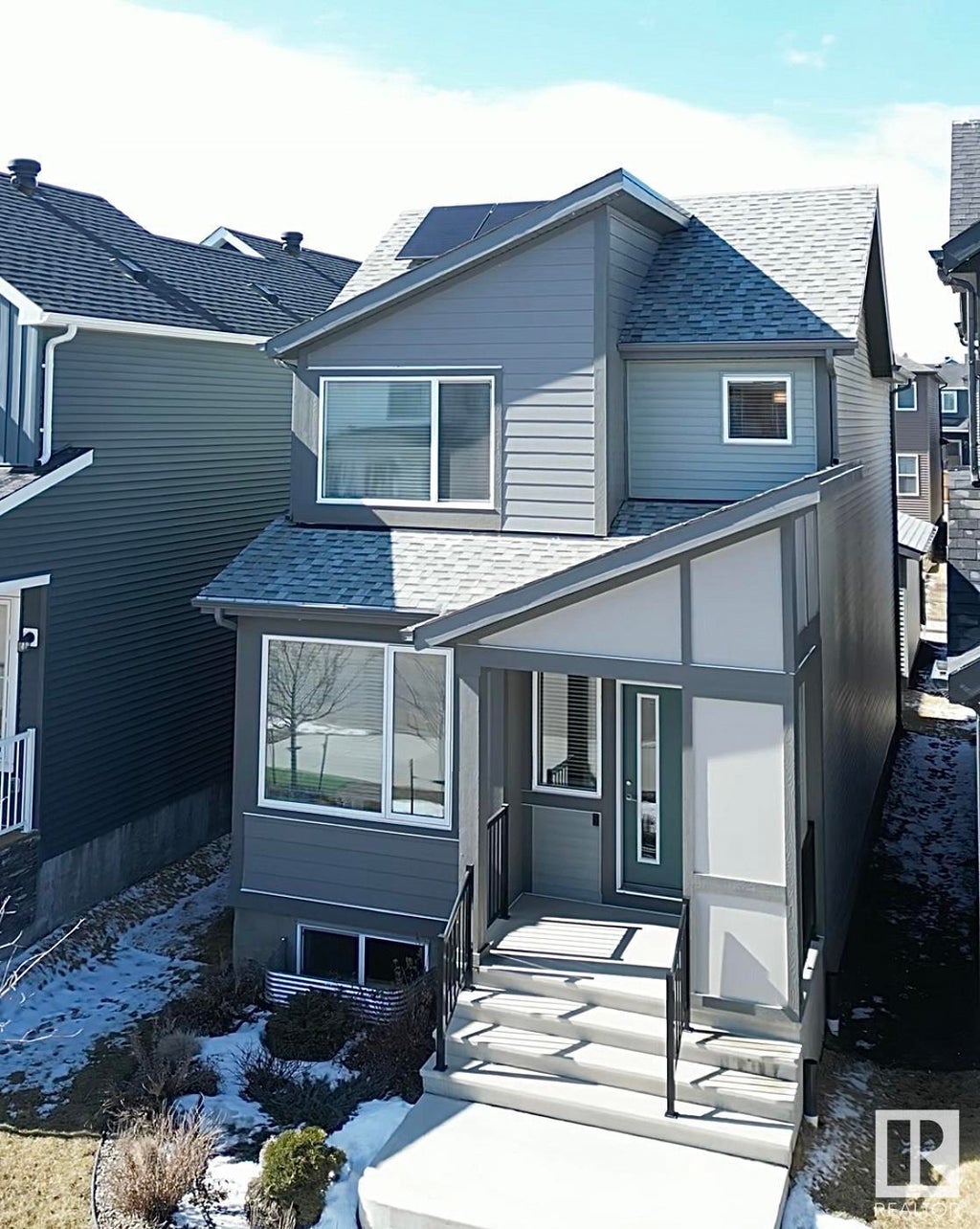Essential Information
- MLS® #E4379220
- Price$479,900
- Bedrooms3
- Full Baths2
- Half Baths1
- Square Footage1,557
- Acres0.06
- Lot SQFT249
- Year Built2019
- TypeSingle Family
- Style2 Storey
Community Information
- Address1182 Keswick Drive Southwest
- AreaEdmonton
- SubdivisionKeswick Area
- CityEdmonton
- ProvinceAB
- Postal CodeT6W 4J5
Amenities
Air Conditioner, Ceiling 9 ft., HRV System, Detectors Smoke, Solar Equipment, Tankless Hot Water, Programmable Thermostat
Interior
- InteriorCarpet, Vinyl Plank
- HeatingForced Air-1
- Has BasementYes
- BasementUnfinished, Full
- Basement TypeFull
- # of Stories2
Exterior
- ExteriorHardie Board Siding, Vinyl
- ConstructionWood Frame
Sub-Type
Residential Detached Single Family
Amenities
- Parking Spaces4
- ParkingDouble Garage Detached
- # of Garages2
Features
Air Conditioner, Ceiling 9 ft., HRV System, Detectors Smoke, Solar Equipment, Tankless Hot Water, Programmable Thermostat
Interior Features
Dishwasher-Built-In, Dryer, Microwave Hood Cover, Refrigerator, Stove-Electric, Washer
Exterior Features
Golf Nearby, Playground Nearby, Schools, Shopping Nearby, Airport Nearby, Landscaped








































































