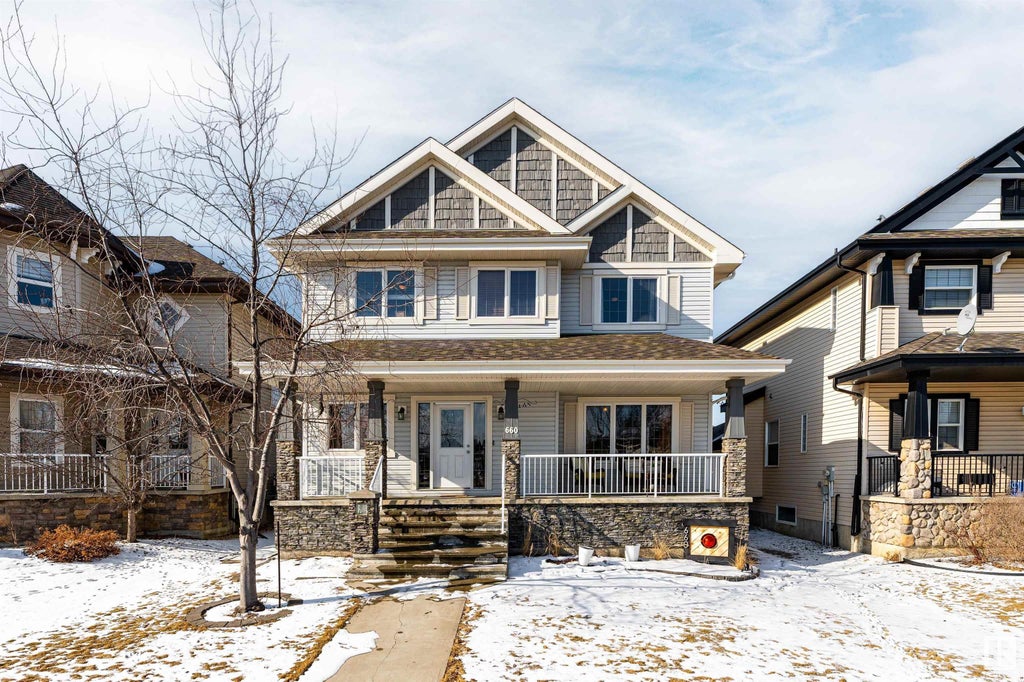Essential Information
- MLS® #E4379236
- Price$549,900
- Bedrooms3
- Full Baths3
- Half Baths1
- Square Footage2,178
- Acres0.12
- Lot SQFT498
- Year Built2006
- TypeSingle Family
- Style2 Storey
Community Information
- Address660 Crimson Drive
- AreaSherwood Park
- SubdivisionLakeland Ridge
- CitySherwood Park
- ProvinceAB
- Postal CodeT8H 0B1
Amenities
Deck, Detectors Smoke, Hot Water Natural Gas, No Smoking Home, Vinyl Windows, HRV System, Natural Gas BBQ Hookup, Air Conditioner, Bar, Ceiling 9 ft., Porch, Patio
Interior
- InteriorCeramic Tile, Hardwood
- HeatingForced Air-1
- Has BasementYes
- BasementFull, Fully Finished
- Basement TypeFull
- FireplaceYes
- # of Stories3
Fireplaces
Gas, Mantel, Wood, Freestanding
Exterior Features
Fenced, Flat Site, Landscaped, Low Maintenance Landscape, Playground Nearby, Public Transportation, Schools, Back Lane, Vegetable Garden
Room Dimensions
- Dining Room3.35 x 3.20
- Family Room4.75 x 5.61
- Kitchen3.13 x 4.45
- Living Room4.90 x 5.77
- Master Bedroom3.70 x 4.93
- Bedroom 23.40 x 4.60
- Bedroom 33.43 x 4.95
- Other Room 15.28 x 5.38
- Garage25 x 20
Sub-Type
Residential Detached Single Family
Amenities
- Parking Spaces6
- ParkingDouble Garage Attached
- # of Garages2
- Garages25 x 20
Features
Deck, Detectors Smoke, Hot Water Natural Gas, No Smoking Home, Vinyl Windows, HRV System, Natural Gas BBQ Hookup, Air Conditioner, Bar, Ceiling 9 ft., Porch, Patio
Interior Features
Dishwasher-Built-In, Dryer, Garage Control, Garage Opener, Hood Fan, Refrigerator, Washer, Window Coverings, Garage heater, Stove-Countertop Gas, Curtains and Blinds, Air Conditioning-Central, Fan-Ceiling
Exterior
- ExteriorBrick, Vinyl
- ConstructionWood Frame






































































































