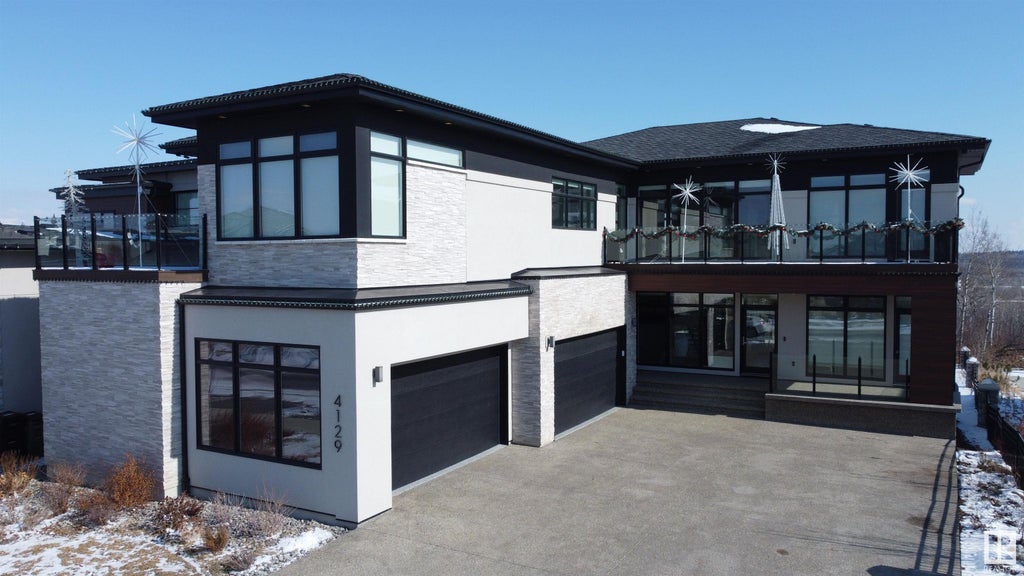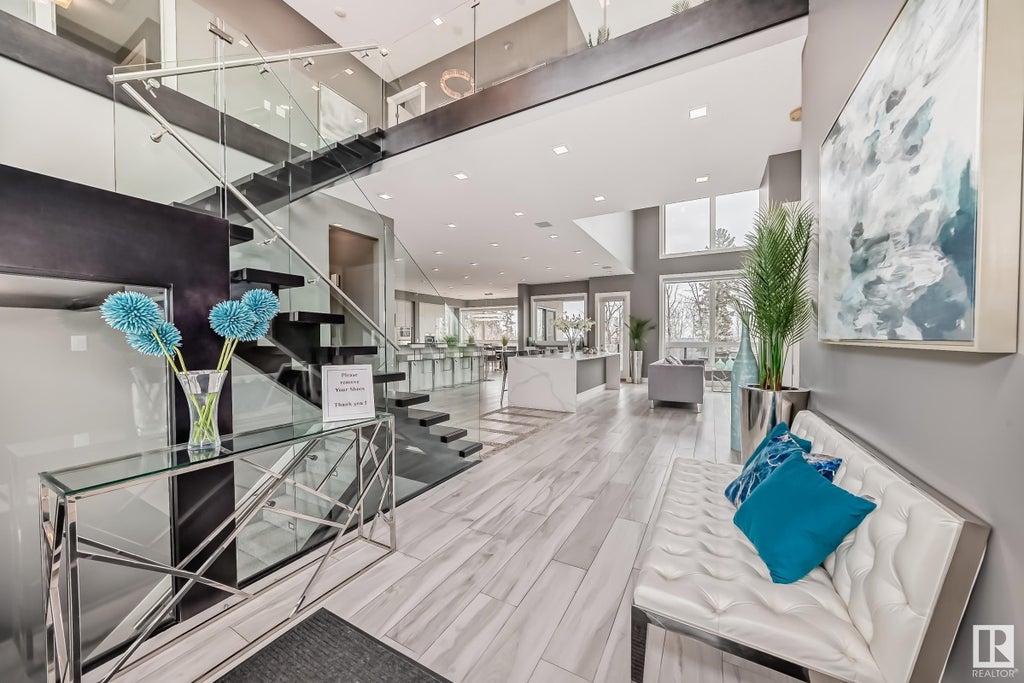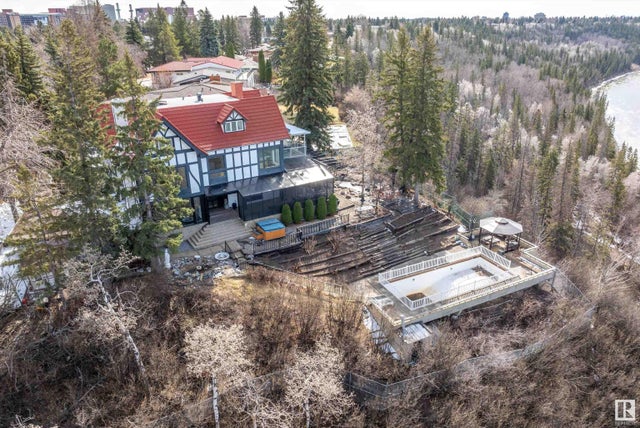Essential Information
- MLS® #E4379384
- Price$3,199,999
- Bedrooms5
- Full Baths5
- Half Baths1
- Square Footage4,724
- Acres0.28
- Lot SQFT1,127
- Year Built2016
- TypeSingle Family
- Style2 Storey
Community Information
- AreaEdmonton
- SubdivisionCameron Heights_EDMO
- CityEdmonton
- ProvinceAB
- Postal CodeT6M 0S4
Amenities
- Parking Spaces4
- ParkingQuad or More Attached
- # of Garages4+
- Has PoolYes
Features
Air Conditioner, Ceiling 10 ft., Exercise Room, Parking-Extra, Patio, Walkout Basement, HRV System, Hot Tub, Pool-Indoor, Sauna; Swirlpool; Steam, Vaulted Ceiling, Wet Bar
Interior Features
Air Conditioning-Central, Dishwasher-Built-In, Dryer, Garage Control, Oven-Built-In, Oven-Microwave, Refrigerator, Stove-Countertop Gas, Vacuum Systems, Washer, Wine/Beverage Cooler, Curtains and Blinds, Hot Tub, Freezer, Garburator
Exterior Features
Fenced, Playground Nearby, Backs Onto Park/Trees, Fruit Trees/Shrubs, River Valley View, View Downtown
Sub-Type
Residential Detached Single Family
Address
4129 Cameron Heights Point(e) Northwest
Amenities
Air Conditioner, Ceiling 10 ft., Exercise Room, Parking-Extra, Patio, Walkout Basement, HRV System, Hot Tub, Pool-Indoor, Sauna; Swirlpool; Steam, Vaulted Ceiling, Wet Bar
Interior
- InteriorCarpet, Non-Ceramic Tile
- HeatingForced Air-2
- Has BasementYes
- BasementFull, Fully Finished, Walkout
- Basement TypeFull, Walkout
- FireplaceYes
- FireplacesGas, Double Sided, Glass Door
- # of Stories3
Exterior
- ExteriorAcrylic Stucco, Stone
- ConstructionWood Frame






















































































































































