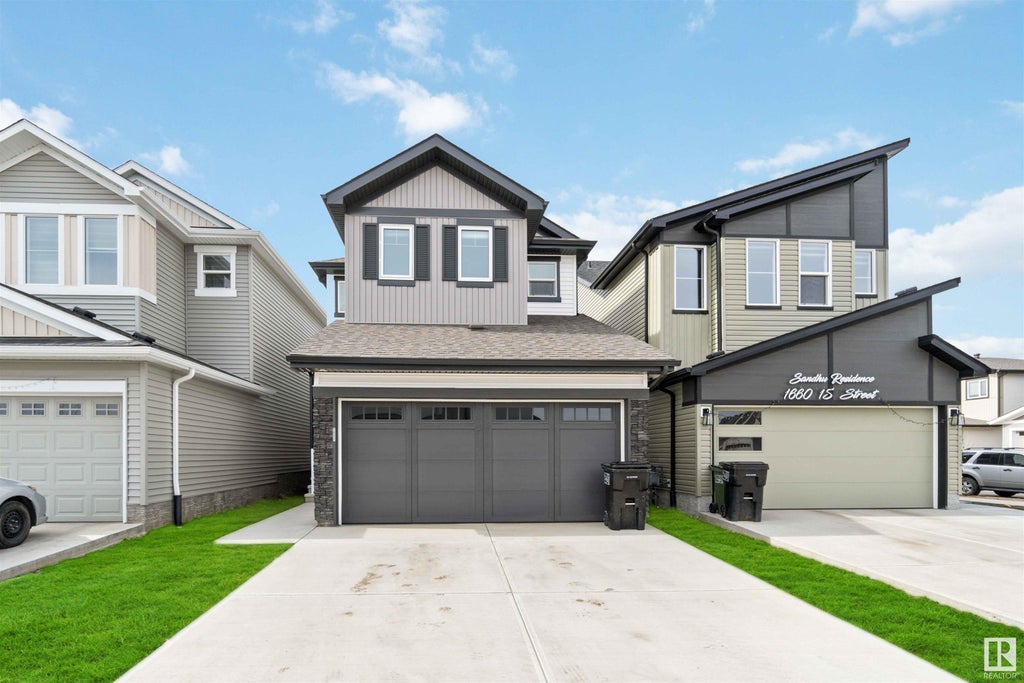14703 21 Street Northwest, Fraser, Edmonton, T5Y 1S8
- 5 Beds
- 2 Full Baths
- 1,239 SqFt
MLS® #E4388313
Single Family
Edmonton, AB
Fully Renovated With Close To $100k Spent On Renovations. (see Feature Summary For List Of Upgrades) As You Enter You Are Greeted By Wood Burning Fireplace With Gorgeous Tile Surround Giving It A Modern Look & Large Picture Window Looking O ...(more)


























































