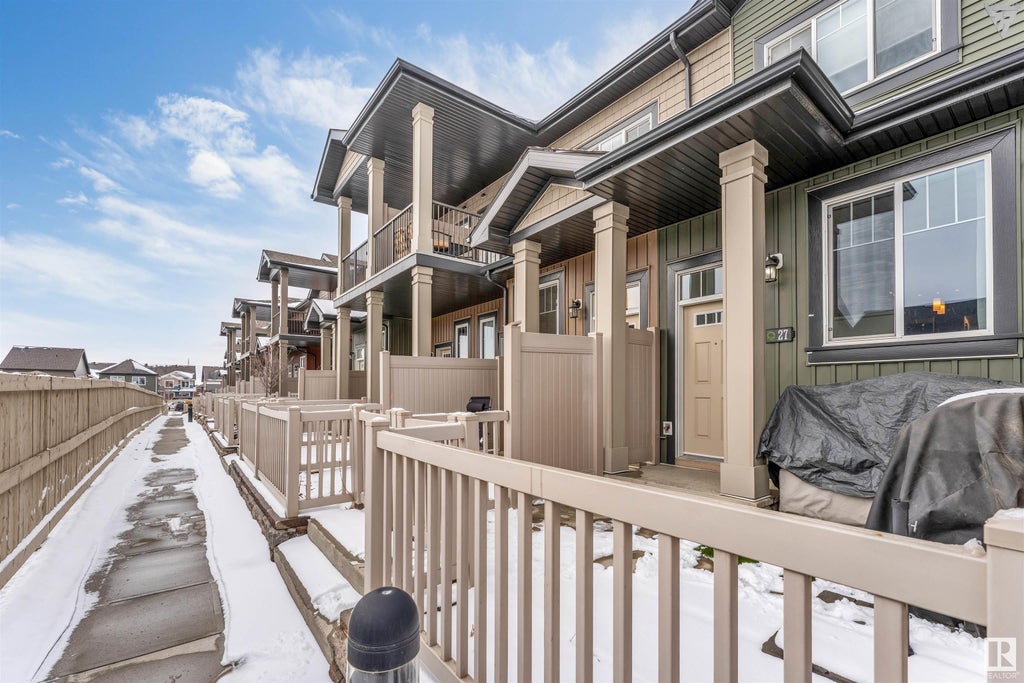# 8 13003 132 Avenue Northwest, Athlone, Edmonton, T5L 3R2
- 2 Beds
- 2 Full Baths
- 968 SqFt
MLS® #E4388103
Condo / Townhouse
Edmonton, AB
This Unit Is A Must-see As It Comes With The Full Builder's Upgrade Package. The Large Open Concept Kitchen Features Handcrafted Custom Cabinetry, Granite Countertops, And A Built-in Breakfast Bar. The Kitchen Also Has An Eating Area With A ...(more)


























































