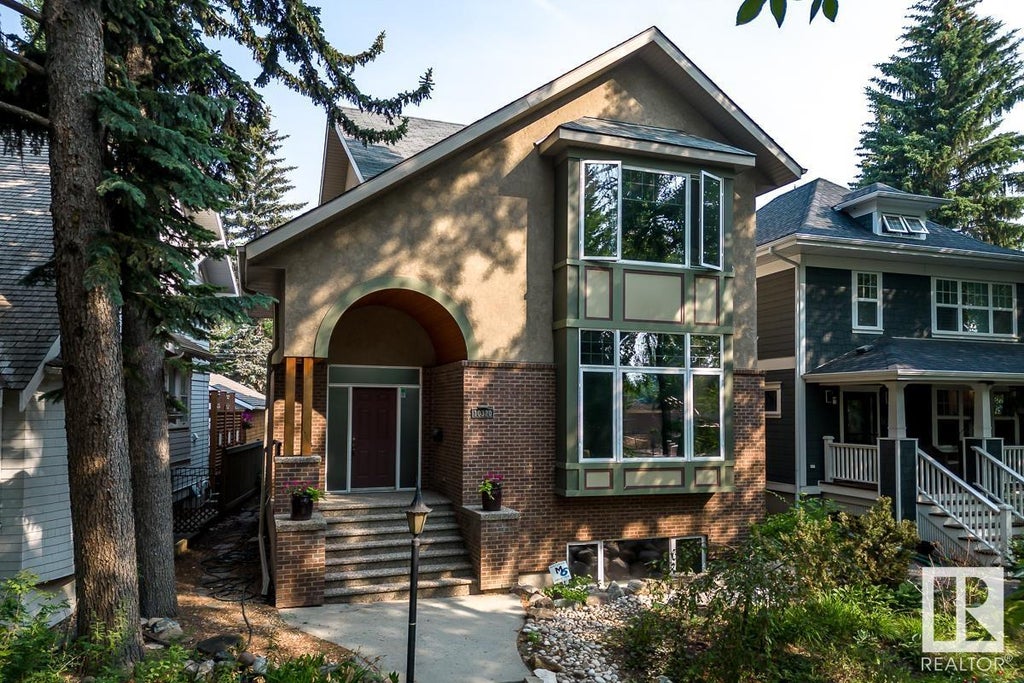Essential Information
- MLS® #E4379658
- Price$1,085,000
- Bedrooms2
- Full Baths2
- Half Baths1
- Square Footage2,203
- Acres0.00
- Year Built2007
- TypeSingle Family
- Style2 Storey
Community Information
- Address10320 Villa Avenue Northwest
- AreaEdmonton
- SubdivisionWestmount
- CityEdmonton
- ProvinceAB
- Postal CodeT5N 3T9
Amenities
Air Conditioner, Ceiling 9 ft., Closet Organizers, No Smoking Home, Vaulted Ceiling, Wall Unit-Built-In, Wet Bar
Interior
- InteriorCarpet, Ceramic Tile, Hardwood
- HeatingForced Air-1
- Has BasementYes
- BasementFull, Fully Finished
- Basement TypeFull
- FireplaceYes
- FireplacesGas, Mantel
- # of Stories3
Exterior
- ExteriorStucco, Brick
- ConstructionWood Frame
Room Dimensions
- Dining Room4.58x3.34
- Kitchen5.18x2.75
- Living Room5.7x5.1
- Master Bedroom4.58x4.37
- Bedroom 23.86x3.46
- Other Room 15.36x3.27
- Other Room 23.31x1.65
- Other Room 36.67x4.96
Sub-Type
Residential Detached Single Family
Amenities
- ParkingDouble Garage Attached
- # of Garages2
Features
Air Conditioner, Ceiling 9 ft., Closet Organizers, No Smoking Home, Vaulted Ceiling, Wall Unit-Built-In, Wet Bar
Interior Features
Air Conditioning-Central, Dishwasher-Built-In, Garage Control, Garage Opener, Microwave Hood Cover, Stove-Electric, Vacuum Systems, Window Coverings, Refrigerators-Two, Vacuum System Attachments
Exterior Features
Golf Nearby, Low Maintenance Landscape, Paved Lane, Schools, Shopping Nearby, Backs Onto Park/Trees, Private Setting, Public Transportation
School Information
- ElementaryOliver
- MiddleWestminster
- HighVictoria
































































































