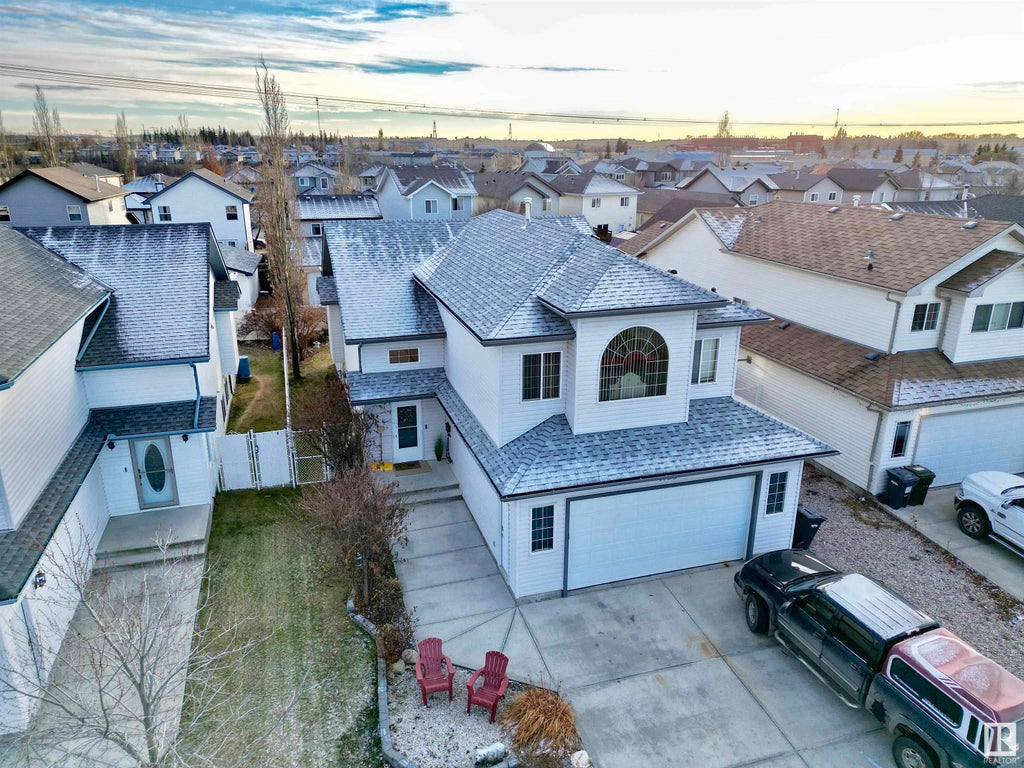Essential Information
- MLS® #E4379728
- Price$459,900
- Bedrooms4
- Full Baths3
- Square Footage1,485
- Acres0.12
- Lot SQFT498
- Year Built2003
- TypeSingle Family
- StyleBi-Level
Community Information
- Address1123 Oakland Drive
- AreaDevon
- SubdivisionDevon
- CityDevon
- ProvinceAB
- Postal CodeT9G 2G9
Amenities
No Animal Home, No Smoking Home, Hot Water Natural Gas, Sunroom, Vaulted Ceiling
Interior
- HeatingForced Air-1
- Has BasementYes
- BasementFull, Fully Finished
- Basement TypeFull
- # of Stories2
Interior Features
Dishwasher-Built-In, Dryer, Refrigerator, Stove-Electric, Washer, Microwave Hood Cover, Vacuum System Attachments, Vacuum Systems
Exterior Features
Fenced, Back Lane, Flat Site, Fruit Trees/Shrubs
Room Dimensions
- Dining Room2.2x4.7
- Kitchen5.7x4.
- Living Room3.5x4.9
- Master Bedroom6.35x4.24
- Bedroom 22.9x3.49
- Bedroom 33x.3.39
- Bedroom 43.3x4.1
- Other Room 14.3x3.48
Sub-Type
Residential Detached Single Family
Amenities
- ParkingDouble Garage Attached
- # of Garages2
Features
No Animal Home, No Smoking Home, Hot Water Natural Gas, Sunroom, Vaulted Ceiling
Interior
Carpet, Laminate Flooring, Hardwood
Exterior
- ExteriorVinyl
- ConstructionWood Frame




















































