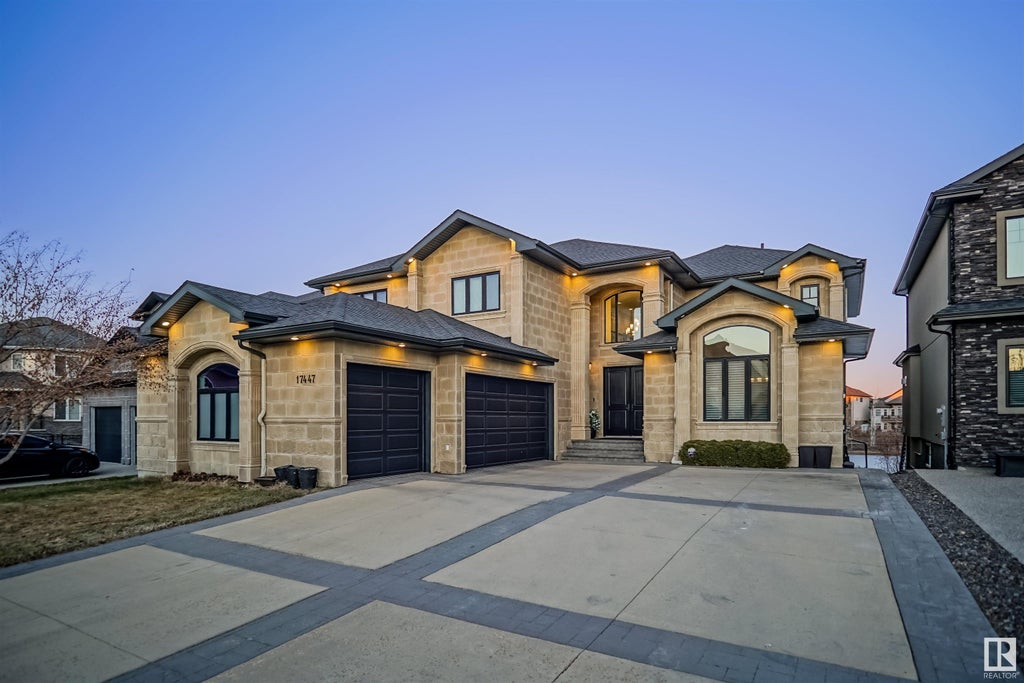Essential Information
- MLS® #E4379822
- Price$1,299,900
- Bedrooms7
- Full Baths5
- Square Footage3,577
- Acres0.00
- Year Built2014
- TypeSingle Family
- Style2 Storey
Community Information
- Address17447 108 Street Northwest
- AreaEdmonton
- SubdivisionChambery
- CityEdmonton
- ProvinceAB
- Postal CodeT5X 0B8
Amenities
See Remarks, Lake Privileges, Walkout Basement
Interior
- InteriorCarpet, Ceramic Tile, Hardwood
- HeatingForced Air-2
- Has BasementYes
- BasementFull, Fully Finished, Walkout
- Basement TypeFull, Walkout
- FireplaceYes
- FireplacesGas, Stone Facing
- # of Stories3
Exterior
- ExteriorStone, Stucco
- ConstructionWood Frame
Site Influence
Landscaped, Park/Reserve, Playground Nearby, Public Swimming Pool, Public Transportation, Schools, Shopping Nearby, See Remarks, Backs Onto Lake, Lake Access Property, View Lake
Sub-Type
Residential Detached Single Family
Amenities
- Parking Spaces6
- ParkingTriple Garage Attached
- # of Garages3
- Is WaterfrontYes
Features
See Remarks, Lake Privileges, Walkout Basement
Interior Features
Dishwasher-Built-In, Dryer, Garage Control, Garage Opener, Hood Fan, Oven-Built-In, Oven-Microwave, Washer, Window Coverings, Stove-Gas, Refrigerators-Two, Garage heater
Exterior Features
Landscaped, Park/Reserve, Playground Nearby, Public Swimming Pool, Public Transportation, Schools, Shopping Nearby, See Remarks, Backs Onto Lake, Lake Access Property, View Lake




































































































