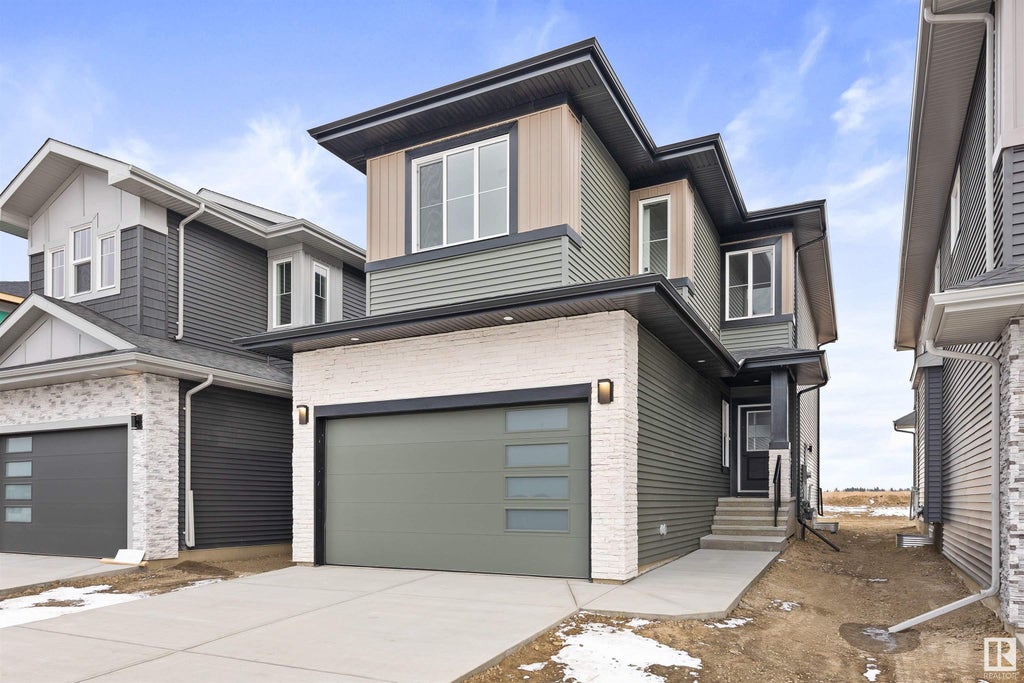81 Arbor Crescent, Akinsdale, St. Albert, T8N 2T8
- 4 Beds
- 3 Full Baths
- 1,242 SqFt
MLS® #E4384480
Single Family
St. Albert, AB
Wonderful Home With Its Direct Gated Access To Arbor Park – A Definite Plus For Nature Lovers. A Spacious Deck With Gas Bbq Hook-up Is Perfect For Enjoying Summer Outdoors. The Open Floor Plan And Vaulted Ceilings In The Living And Dining A ...(more)




















































































