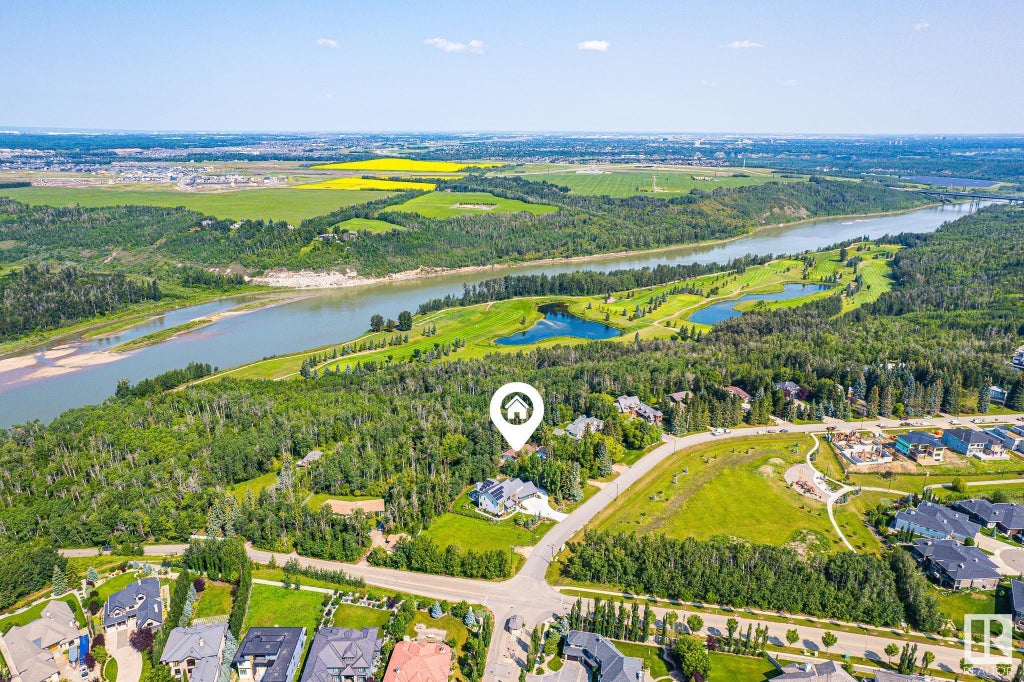151 Quesnell Crescent Northwest, Quesnell Heights, Edmonton, T5R 5P1
- 4 Beds
- 3 Full Baths
- 3,115 SqFt
MLS® #E4384678
Single Family
Edmonton, AB
Majestically Captivating W/ Incredible River Views! Idyllically Located In Quesnell Heights, This 4br/3.5ba Home Seamlessly Blends Storybook Charm W/ Elevated Style. This Property Features Stunning Landscaping, Gorgeous Exterior Stonework, ...(more)








































