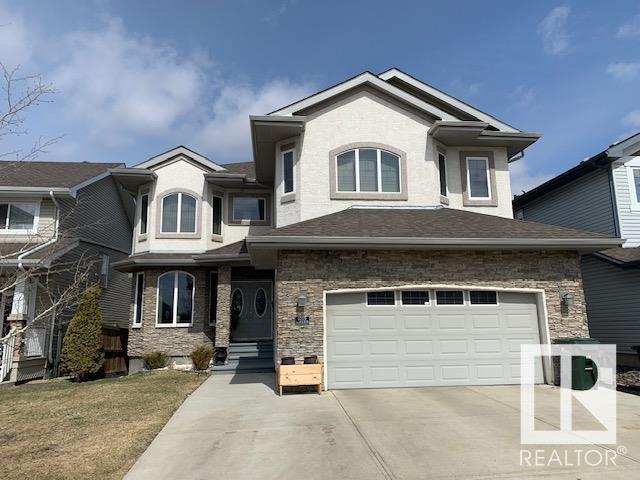11 Nottingham Harbour, Nottingham, Sherwood Park, T8A 5Z7
- 5 Beds
- 3 Full Baths
- 2,433 SqFt
MLS® #E4385765
Single Family
Sherwood Park, AB
Discover The Epitome Of Elegance And Functionality In This Beautifully Maintained Two-storey Kimberly-built Home, Boasting 5 Bedrooms With An Additional Large Bonus Room Suitable As A Sixth Bedroom. The Main Level Features A Den/home Office ...(more)








