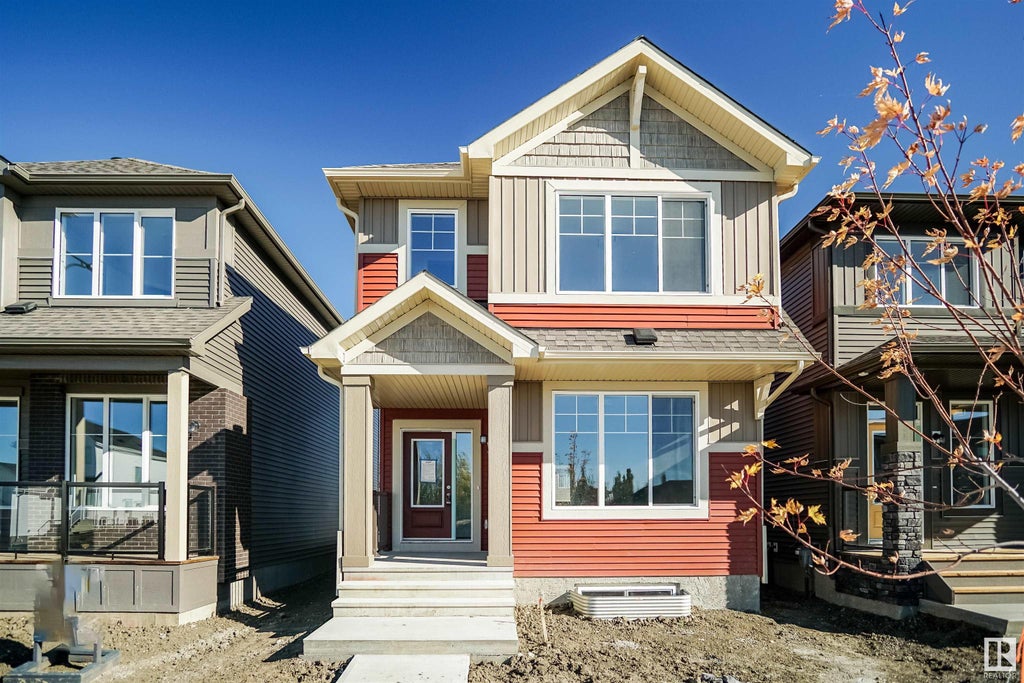3 Primeau Lane, Pineview, St. Albert, T8N 5G6
- 4 Beds
- 3 Full Baths
- 1,596 SqFt
MLS® #E4387594
Single Family
St. Albert, AB
Welcome To Pineview! This Beautiful Bungalow Boasts Over 1500 Sq Feet On The Main Floor That Just Seems To Go On And On With Space. This Feels Like A Huge House, Great Bones, And An Even Better Floor Plan. Fully Finished Basement With Some ...(more)






























































