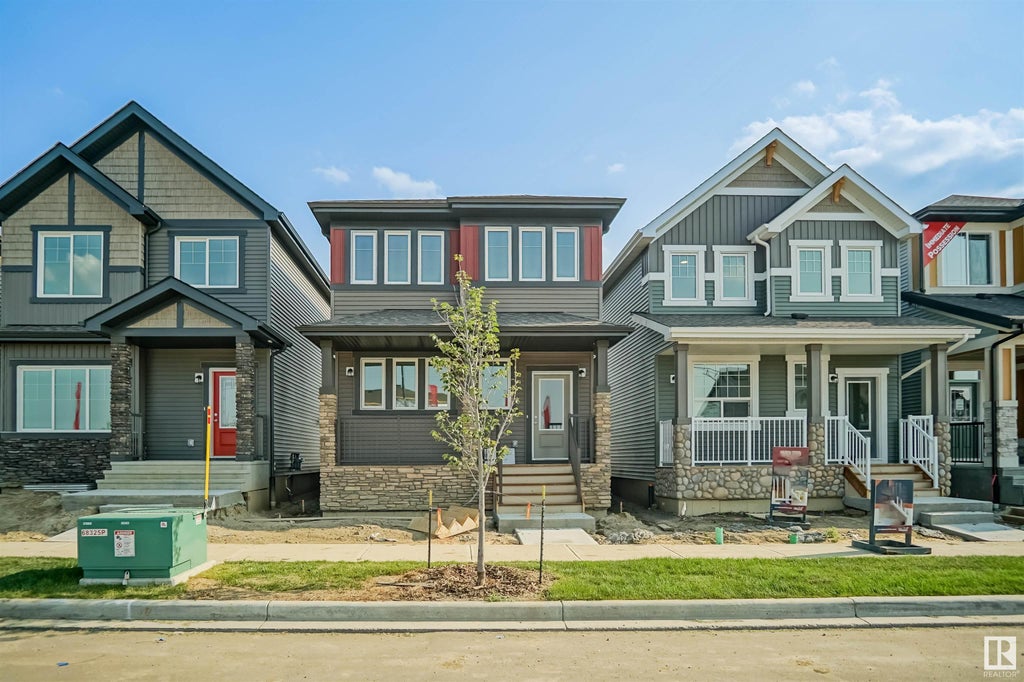7016 22 Avenue Southwest, Summerside, Edmonton, T6X 0T8
- 3 Beds
- 2 Full Baths
- 1,575 SqFt
MLS® #E4386108
Single Family
Edmonton, AB
Location Location ! Home With Private Beach Club House Access!! Jayman Built Three Bedroom 2 Story Home Offers Open Floor Plan With 9ft Ceilings Few Minutes Walk To Private Lake, Tennis Courts, Fishing, Beautiful Walking Trails. Main Floor ...(more)














































