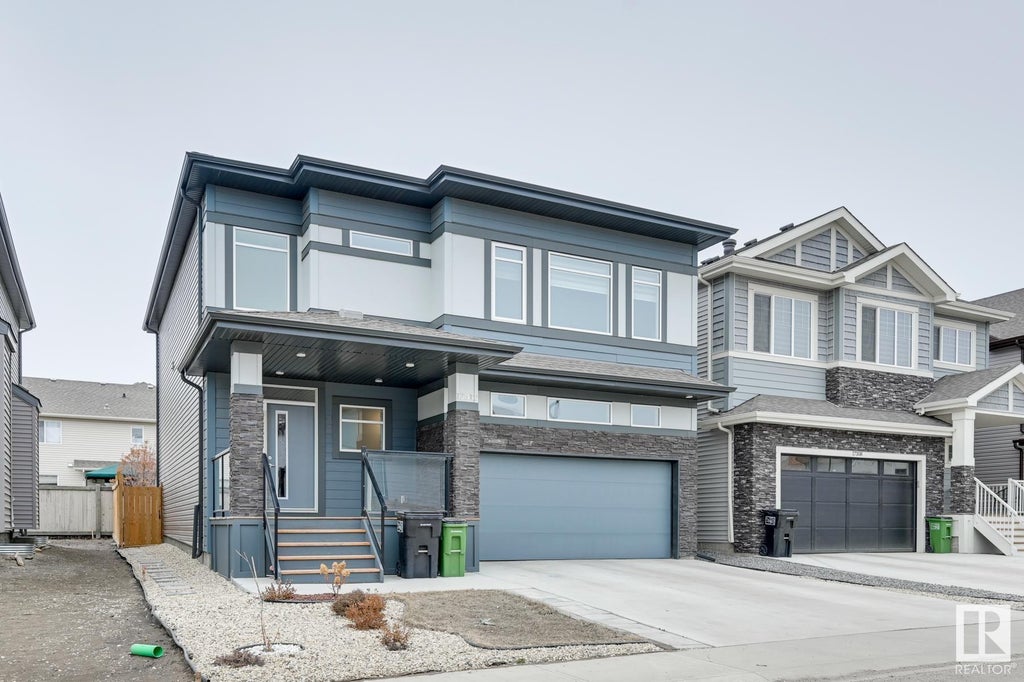Essential Information
- MLS® #E4380429
- Price$649,900
- Bedrooms3
- Full Baths2
- Half Baths1
- Square Footage2,455
- Acres0.08
- Lot SQFT320
- Year Built2020
- TypeSingle Family
- Style2 Storey
Community Information
- Address17312 9 Avenue Southwest
- AreaEdmonton
- SubdivisionWindermere
- CityEdmonton
- ProvinceAB
- Postal CodeT6W 3V3
Amenities
Carbon Monoxide Detectors, Deck, Detectors Smoke, No Smoking Home, Vinyl Windows, HRV System, Ceiling 9 ft.
Interior
- InteriorCarpet, Vinyl Plank
- HeatingForced Air-1
- Has BasementYes
- BasementFull, Unfinished
- Basement TypeFull
- FireplaceYes
- FireplacesGas, Glass Door
- # of Stories2
Exterior Features
Fenced, Golf Nearby, Landscaped, Public Transportation, Shopping Nearby, Cul-De-Sac
Room Dimensions
- Dining Room4.04 X 2.00
- Kitchen4.00 X 3.00
- Living Room3.94 X 4.87
- Master Bedroom4.46 X 5.46
- Bedroom 23.35 X 3.43
- Bedroom 33.54 X 3.15
- Other Room 11.69 X 2.32
Sub-Type
Residential Detached Single Family
Amenities
- ParkingDouble Garage Attached
- # of Garages2
Features
Carbon Monoxide Detectors, Deck, Detectors Smoke, No Smoking Home, Vinyl Windows, HRV System, Ceiling 9 ft.
Interior Features
Dishwasher-Built-In, Dryer, Refrigerator, Washer, Stove-Gas, Window Coverings, Alarm/Security System, Garage Control, Garage Opener, Hood Fan
Exterior
Vinyl, Stone, Hardie Board Siding










































































