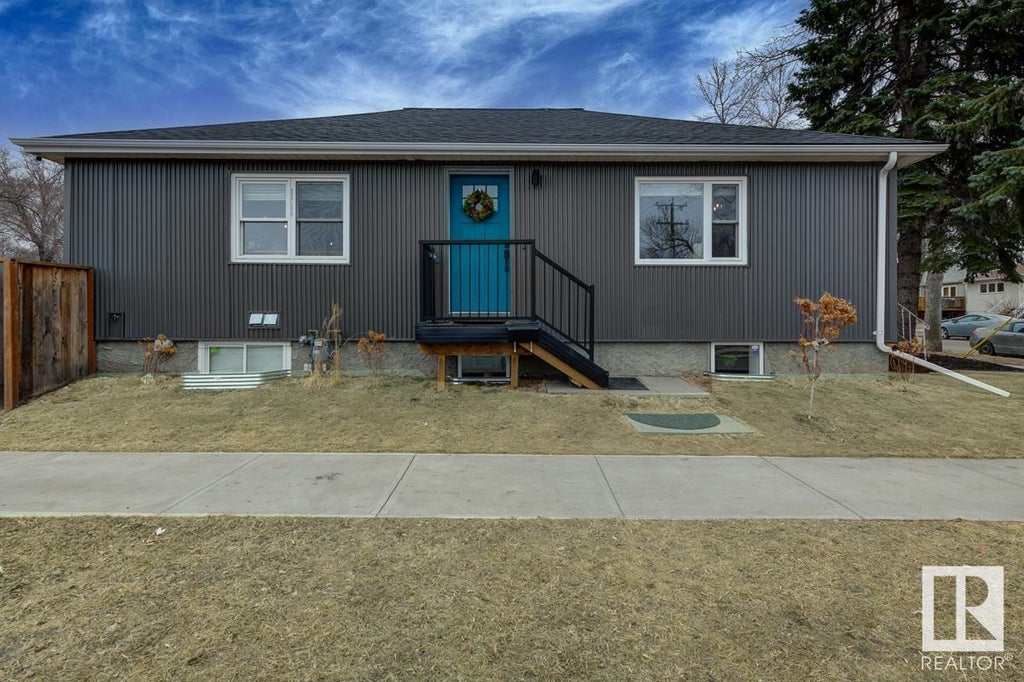Essential Information
- MLS® #E4380457
- Price$525,000
- Bedrooms4
- Full Baths2
- Square Footage992
- Acres0.09
- Lot SQFT384
- Year Built1950
- TypeSingle Family
- StyleBungalow
Community Information
- Address10544 63 Avenue Northwest
- AreaEdmonton
- SubdivisionAllendale
- CityEdmonton
- ProvinceAB
- Postal CodeT6H 1P4
Amenities
Air Conditioner, No Smoking Home, Deck, Tankless Hot Water
Interior
- InteriorHardwood, Non-Ceramic Tile
- HeatingForced Air-1
- Has BasementYes
- BasementFull, Fully Finished
- Basement TypeFull
- # of Stories2
Exterior
- ExteriorMetal
- ConstructionWood Frame
Sub-Type
Residential Detached Single Family
Amenities
- ParkingDouble Garage Detached
- # of Garages2
Features
Air Conditioner, No Smoking Home, Deck, Tankless Hot Water
Interior Features
Air Conditioning-Central, Dishwasher-Built-In, Dryer, Hood Fan, Oven-Microwave, Refrigerator, Washer, Window Coverings, Storage Shed, Stove-Induction, Hot Tub
Exterior Features
Back Lane, Corner, Fenced, Landscaped, Playground Nearby, Public Transportation, Schools, Fruit Trees/Shrubs
Room Dimensions
- Dining Room3.72x3.56
- Kitchen4.38x3.64
- Living Room5.22x3.78
- Master Bedroom4.15x3.77
- Bedroom 23.89x3.21
- Bedroom 33.48x2.76
- Bedroom 44.65x2.19
- Other Room 16.05x3.61










































































































