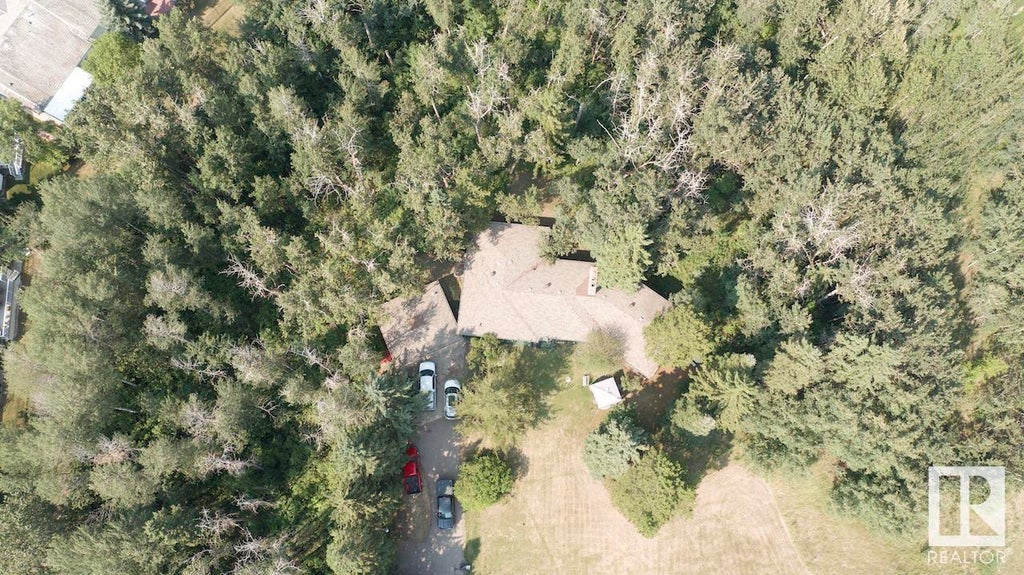8356 120 Street Northwest, Windsor Park_EDMO, Edmonton, T6G 1X2
- 4 Beds
- 3 Full Baths
- 2,623 SqFt
MLS® #E4385360
Single Family
Edmonton, AB
Welcome To This Beautiful Brand-new Home Built In Windsor Park. This Home Boasts Easy Access To The University, Downtown Core, Windsor Park School And Lrt. This Home Is 4 Beds, 2.5 Bath With A Fully Developed Basement With A Bedroom, Full B ...(more)


























