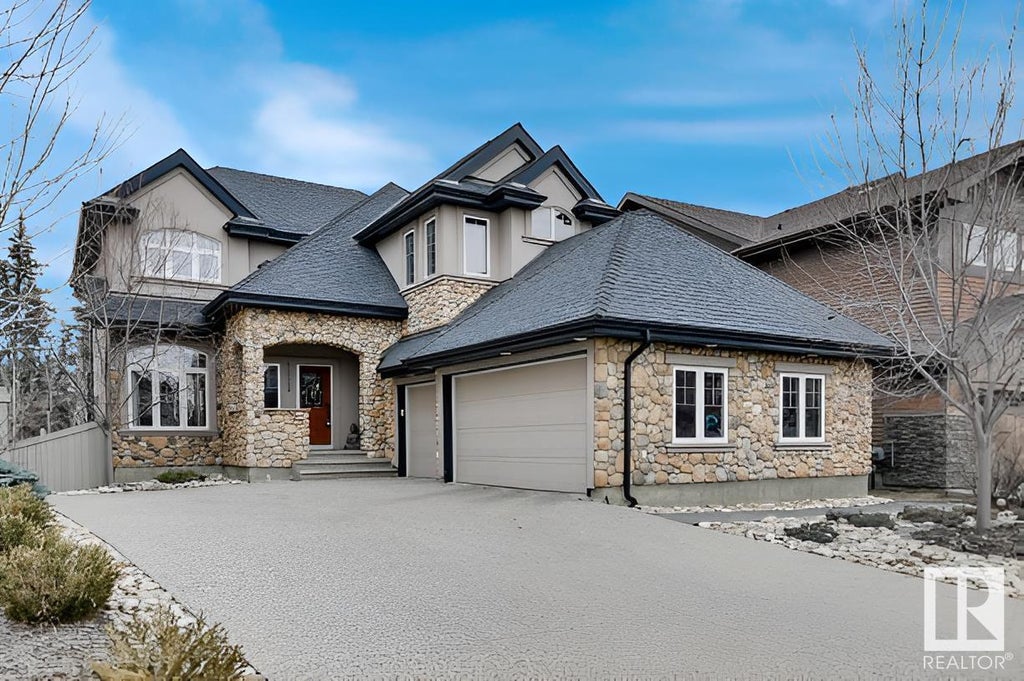Essential Information
- MLS® #E4380828
- Price$1,275,000
- Bedrooms3
- Full Baths2
- Half Baths1
- Square Footage2,854
- Acres0.21
- Lot SQFT864
- Year Built2010
- TypeSingle Family
- Style2 Storey
Community Information
- Address1222 Chahley Landing Northwest
- AreaEdmonton
- SubdivisionCameron Heights_EDMO
- CityEdmonton
- ProvinceAB
- Postal CodeT6M 0C9
Amenities
Ceiling 9 ft., Deck, Natural Gas BBQ Hookup, Natural Gas Stove Hookup, Closet Organizers, Patio, Walkout Basement
Interior
- InteriorCarpet, Ceramic Tile, Hardwood
- HeatingForced Air-1
- Has BasementYes
- BasementFull, Unfinished, Walkout
- Basement TypeFull, Walkout
- FireplaceYes
- FireplacesGas, Double Sided
- # of Stories2
Exterior
- ExteriorStone, Stucco
- ConstructionWood Frame
Site Influence
Fenced, Golf Nearby, Landscaped, Park/Reserve, Playground Nearby, Public Swimming Pool, Public Transportation, Schools, Shopping Nearby, See Remarks, Airport Nearby, Backs Onto Park/Trees, No Through Road, Picnic Area, Ravine View
Additional Information
- HOA Fees220.00
- HOA Fees Freq.Annually
Sub-Type
Residential Detached Single Family
Amenities
- Parking Spaces6
- ParkingTriple Garage Attached
- # of Garages3
- Garages10.87 x 5.69
Features
Ceiling 9 ft., Deck, Natural Gas BBQ Hookup, Natural Gas Stove Hookup, Closet Organizers, Patio, Walkout Basement
Interior Features
Dryer, Garage Control, Garage Opener, Hood Fan, Oven-Microwave, Refrigerator, Stove-Gas, Washer, Window Coverings, Dishwasher-Two
Exterior Features
Fenced, Golf Nearby, Landscaped, Park/Reserve, Playground Nearby, Public Swimming Pool, Public Transportation, Schools, Shopping Nearby, See Remarks, Airport Nearby, Backs Onto Park/Trees, No Through Road, Picnic Area, Ravine View
School Information
- ElementaryM.A. Kostek/Good Shepherd
- MiddleS.B. Smith/H.E. Beriault
- HighJasper Place/St. O. Romero
Room Dimensions
- Den3.19 x 4.00
- Dining Room3.00 x 3.72
- Kitchen4.12 x 4.22
- Living Room4.77 x 4.84
- Master Bedroom3.38 x 4.76
- Bedroom 24.23 x 2.97
- Bedroom 33.82 x 2.87
- Other Room 12.72 x 2.60
- Garage10.87 x 5.69






















































































































