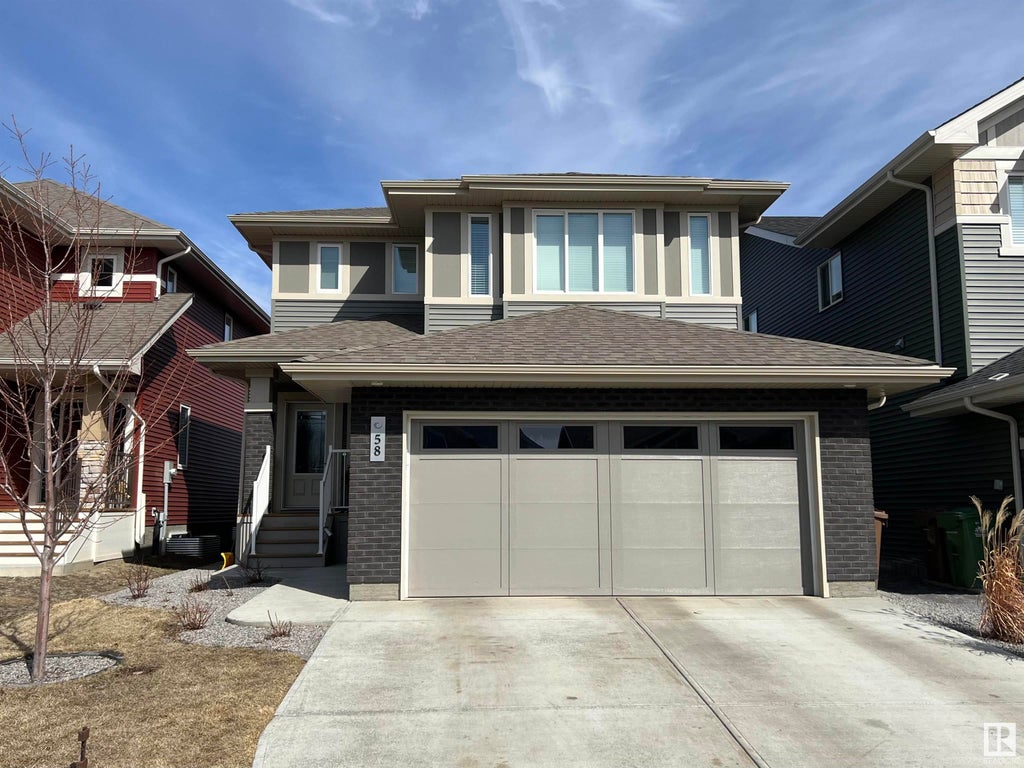Essential Information
- MLS® #E4380943
- Price$798,900
- Bedrooms6
- Full Baths3
- Half Baths1
- Square Footage2,603
- Acres0.00
- Year Built2021
- TypeSingle Family
- Style2 Storey
Community Information
- Address58 Jamison Crescent
- AreaSt. Albert
- SubdivisionJensen Lakes
- CitySt. Albert
- ProvinceAB
- Postal CodeT8N 7V4
Amenities
On Street, Air Conditioner, Ceiling 9 ft., Deck, Detectors Smoke, Exterior Walls- 2x6', No Smoking Home, Programmable Thermostat, Vinyl Windows, HRV System, Natural Gas BBQ Hookup, Lake Privileges, Wet Bar
Parking
Double Garage Attached, Insulated
Interior
Carpet, Ceramic Tile, Vinyl Plank
Fireplaces
Electric, Mantel, Tile Surround
Exterior Features
Fenced, Flat Site, Landscaped, Playground Nearby, Schools, Shopping Nearby, Beach Access, Lake Access Property, No Back Lane
School Information
- ElementaryJoseph M. Demko
- MiddleJoseph M. Demko
- HighBellerose Composite
Room Dimensions
- Den2.20x1.74
- Dining Room3.73x3.63
- Family Room7.72x5.04
- Kitchen3.86x4.30
- Living Room4.32x5.43
- Master Bedroom4.29x4.12
- Bedroom 23.78x3.02
- Bedroom 33.75x3.09
- Bedroom 43.78x3.05
- Other Room 13.38x2.95
- Other Room 23.53x3.58
- Other Room 31.65x2.41
- Other Room 42.13x2.40
- Other Room 52.13x2.47
Sub-Type
Residential Detached Single Family
Amenities
- Parking Spaces4
- # of Garages2
Features
On Street, Air Conditioner, Ceiling 9 ft., Deck, Detectors Smoke, Exterior Walls- 2x6', No Smoking Home, Programmable Thermostat, Vinyl Windows, HRV System, Natural Gas BBQ Hookup, Lake Privileges, Wet Bar
Interior
- HeatingForced Air-1
- Has BasementYes
- BasementFull, Fully Finished
- Basement TypeFull
- FireplaceYes
- # of Stories3
Interior Features
Air Conditioning-Central, Dryer, Garage Control, Garage Opener, Hood Fan, Refrigerator, Stove-Electric, Washer, Window Coverings, Oven-Microwave, Storage Shed, Dishwasher-Portable
Exterior
- ExteriorStone, Vinyl
- ConstructionWood Frame
Additional Information
- HOA Fees472.50
- HOA Fees Freq.Annually


























































































































