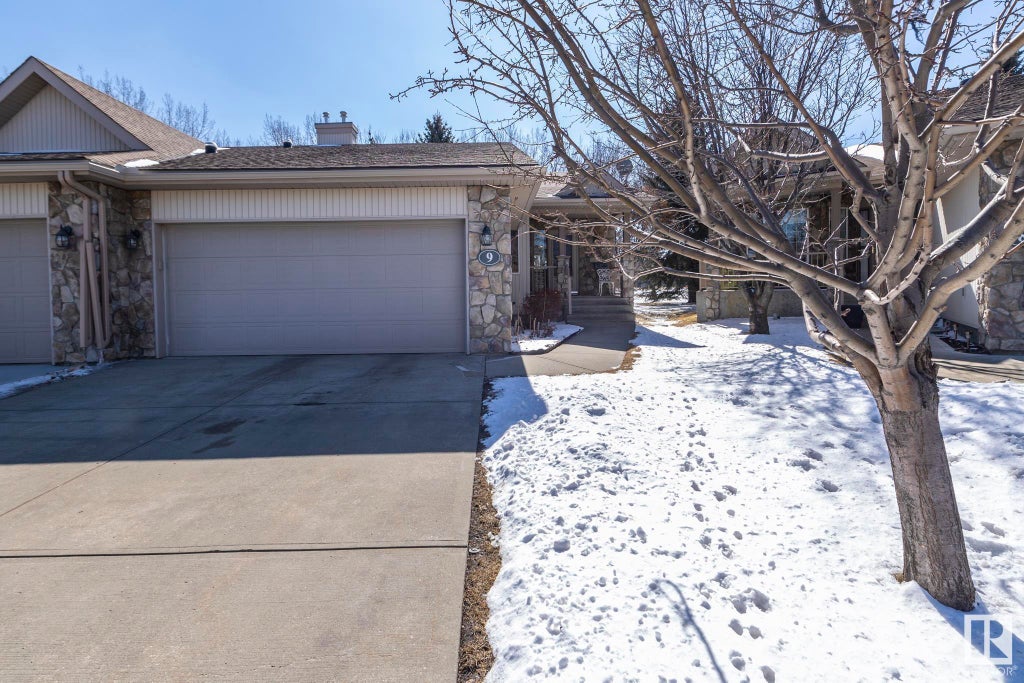Essential Information
- MLS® #E4381007
- Price$525,000
- Bedrooms3
- Full Baths2
- Half Baths1
- Square Footage1,363
- Acres0.17
- Lot SQFT680
- Year Built1998
- TypeCondo / Townhouse
- Sub-TypeHalf Duplex
- StyleBungalow
- Condo Fee435
- Condo NameShores The
Amenities
- Parking Spaces4
- ParkingDouble Garage Attached
- # of Garages2
Features
Deck, Detectors Smoke, No Animal Home, No Smoking Home, Vaulted Ceiling, Natural Gas BBQ Hookup, Exterior Walls- 2x6', Parking-Visitor, Cable TV Connection
Interior Features
Dishwasher-Built-In, Dryer, Hood Fan, Oven-Microwave, Refrigerator, Stove-Electric, Vacuum System Attachments, Vacuum Systems, Washer, Window Coverings, Garage Control, Garage Opener
Exterior
- ExteriorStone, Vinyl
- ConstructionWood Frame
Room Dimensions
- Dining Room4.00x3.01
- Family Room4.29x9.84
- Kitchen2.56x3.94
- Living Room5.58x6.68
- Master Bedroom3.75x4.12
- Bedroom 23.87x2.89
- Bedroom 34.73x3.47
- Other Room 16.42x9.76
- Other Room 21.86x3.18
Community Information
- Address# 9 925 Picard Drive Northwest
- AreaEdmonton
- SubdivisionPotter Greens
- CityEdmonton
- ProvinceAB
- Postal CodeT5T 6H3
Amenities
Deck, Detectors Smoke, No Animal Home, No Smoking Home, Vaulted Ceiling, Natural Gas BBQ Hookup, Exterior Walls- 2x6', Parking-Visitor, Cable TV Connection
Interior
- InteriorCarpet, Linoleum
- HeatingForced Air-1
- Has BasementYes
- BasementFull, Fully Finished
- Basement TypeFull
- FireplaceYes
- # of Stories2
Fireplaces
Gas, Direct Vent, Mantel, Remote Control
Exterior Features
Fenced, Flat Site, Golf Nearby, Landscaped, Low Maintenance Landscape, No Through Road, Playground Nearby, Public Transportation, Schools, Shopping Nearby
































































