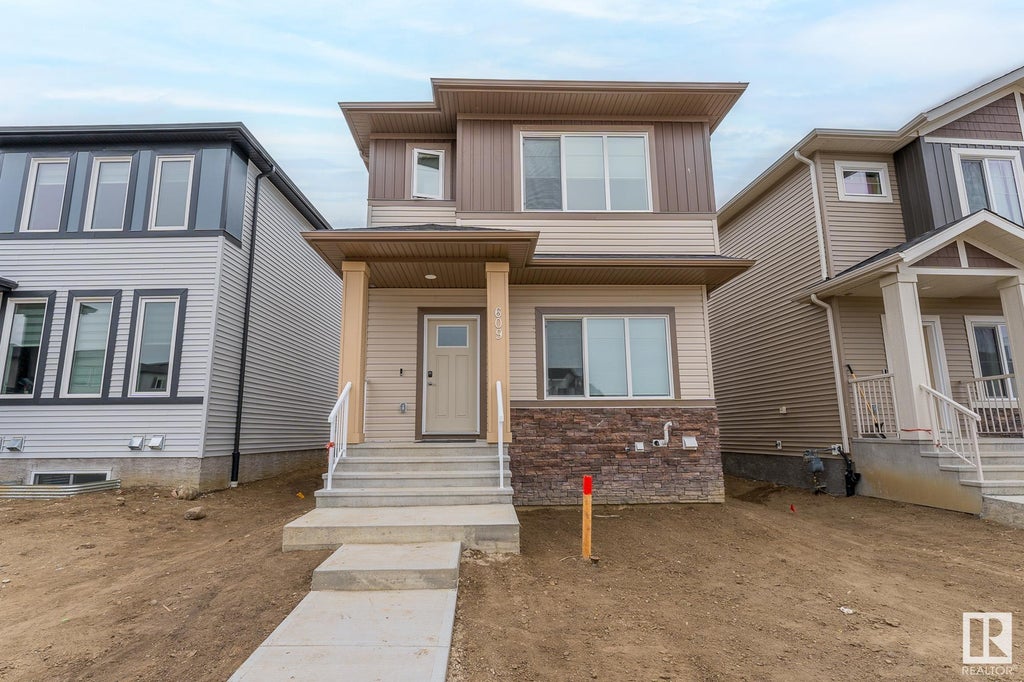Essential Information
- MLS® #E4381021
- Price$409,900
- Bedrooms3
- Full Baths2
- Half Baths1
- Square Footage1,323
- Acres0.07
- Lot SQFT299
- Year Built2023
- TypeSingle Family
- Style2 Storey
Community Information
- Address609 Black Stone Boulevard
- AreaLeduc
- SubdivisionBlack Stone
- CityLeduc
- ProvinceAB
- Postal CodeT9E 1M3
Amenities
Ceiling 9 ft., Vinyl Windows, 9 ft. Basement Ceiling, HRV System, Carbon Monoxide Detectors
Interior
- InteriorVinyl Plank
- HeatingForced Air-1
- Has BasementYes
- BasementFull, Unfinished
- Basement TypeFull
- # of Stories2
Exterior
- ExteriorStone, Vinyl
- ConstructionWood Frame
Sub-Type
Residential Detached Single Family
Amenities
- ParkingDouble Garage Detached
- # of Garages2
- Garages19Wx23L
Features
Ceiling 9 ft., Vinyl Windows, 9 ft. Basement Ceiling, HRV System, Carbon Monoxide Detectors
Interior Features
Dishwasher-Built-In, Dryer, Garage Control, Garage Opener, Hood Fan, Oven-Microwave, Refrigerator, Stove-Electric, Washer
Exterior Features
Airport Nearby, Back Lane, Shopping Nearby, Partially Fenced


















































































