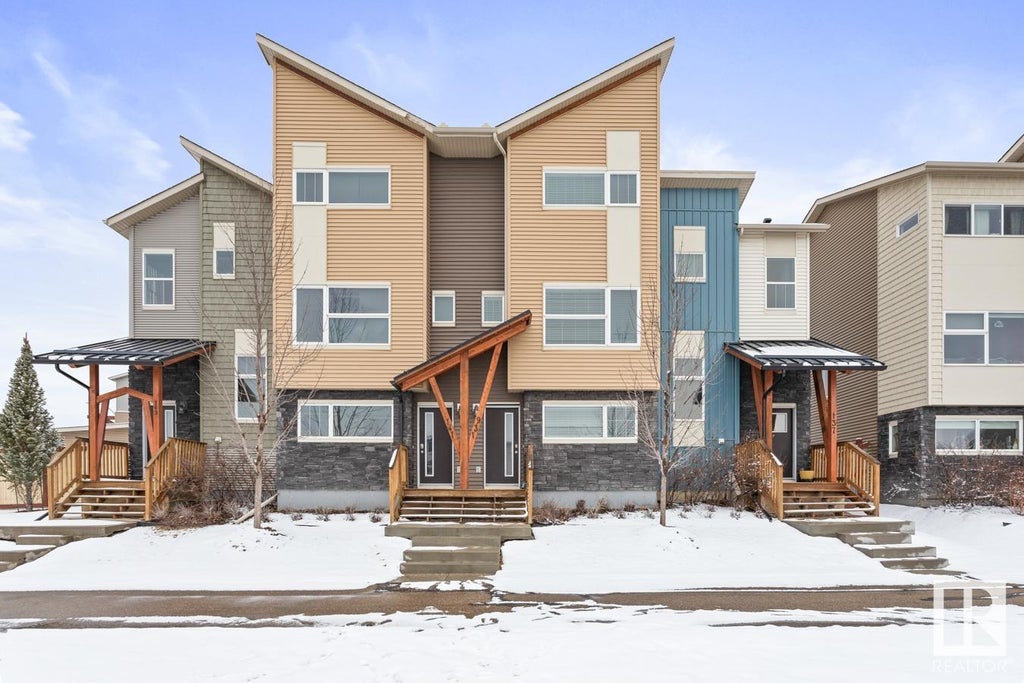110 Kingsfield Village, Leduc Estates, Leduc, T9E 5J8
- 3 Beds
- 1 Full Baths
- 1,314 SqFt
MLS® #E4385166
Condo / Townhouse
Leduc, AB
Opportunity Knocks At Kingsfield Village In This Established Complex Located In Desirable Leduc Estates-walking Distance To Schools, Shopping, Parks & More. This Bright & Spacious Property Offers A Perfect Blend Of Comfort & Family-friendly ...(more)






























































