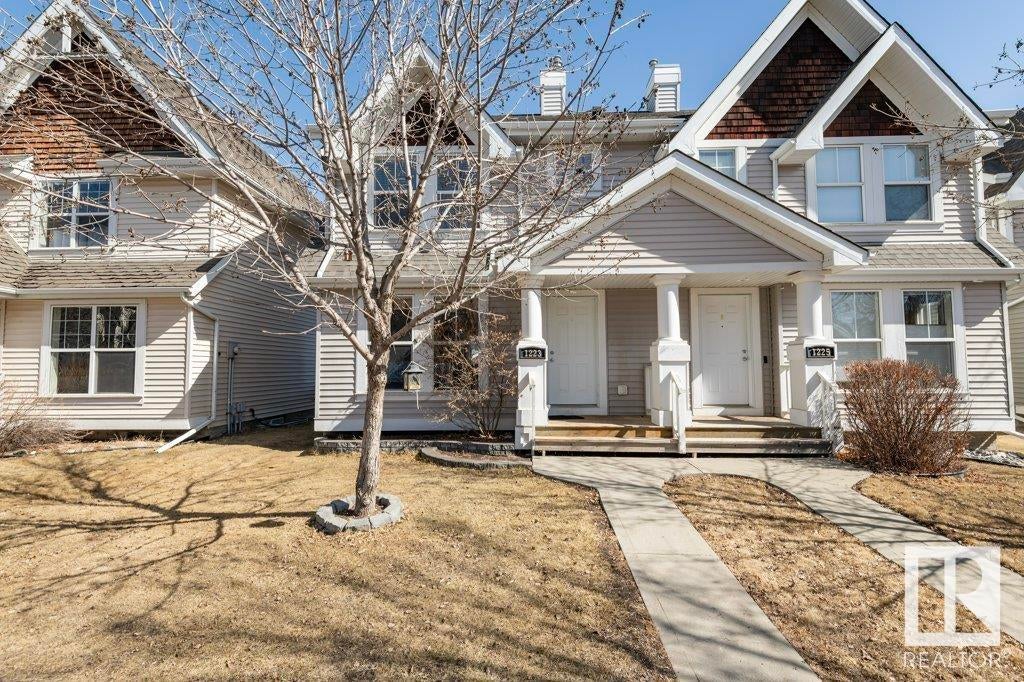2915 17 Avenue Northwest, Laurel, Edmonton, T6T 0R9
- 3 Beds
- 2 Full Baths
- 1,439 SqFt
MLS® #E4385281
Single Family
Edmonton, AB
Great Opportunity!! For First Time Buyer Or Investment! Duplex In Laurel With Single Attached Garage Offering Main Floor Foyer Entrance With Powder Room. Open Concept Living Room With Fireplace. Beautiful Kitchen, Plenty Of Cabinets & Large ...(more)




















































































































