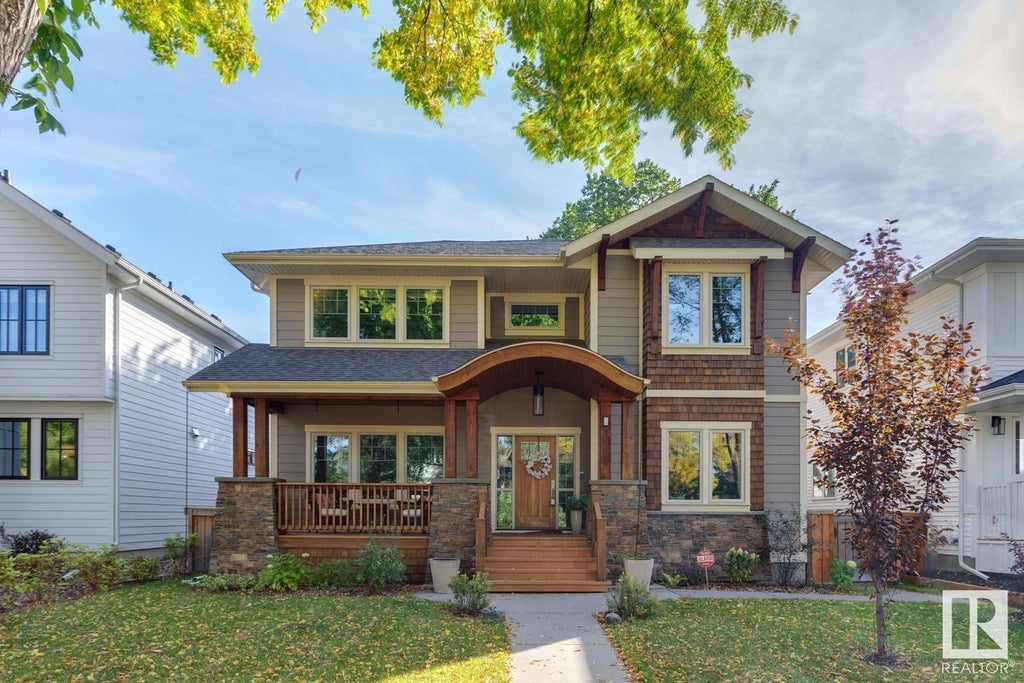Essential Information
- MLS® #E4381195
- Price$1,399,900
- Bedrooms6
- Full Baths3
- Half Baths1
- Square Footage2,812
- Acres0.16
- Lot SQFT651
- Year Built2011
- TypeSingle Family
- Style2 Storey
Community Information
- Address10339 140 Street Northwest
- AreaEdmonton
- SubdivisionGlenora
- CityEdmonton
- ProvinceAB
- Postal CodeT5N 2L7
Amenities
Ceiling 9 ft., Closet Organizers, Deck, Vinyl Windows, HRV System, Natural Gas BBQ Hookup, Infill Property, Exterior Walls 2"x8", Porch, See Remarks
Parking
Over Sized, Triple Garage Detached, See Remarks
Interior Features
Dishwasher-Built-In, Dryer, Garage Control, Garage Opener, Refrigerator, Washer, Water Softener, Window Coverings, Oven-Built-In, Oven-Microwave, Stove-Countertop Gas, Vacuum Systems, Hood Fan
Exterior
- ExteriorCedar, Hardie Board Siding
- ConstructionWood Frame
Room Dimensions
- Den4.0x3.1
- Dining Room4.0x3.7
- Family Room9.2x6.7
- Kitchen4.3x3.2
- Living Room5.2x4.4
- Master Bedroom6.3x4.4
- Bedroom 23.5x3.1
- Bedroom 34.4x4.6
- Bedroom 43.1x3.6
- Other Room 13.8x3.5
- Other Room 23.1x3.0
- Other Room 32.8x3.0
- Other Room 44.4x3.4
- Garage22'x32'
Sub-Type
Residential Detached Single Family
Amenities
- Parking Spaces4
- # of Garages3
- Garages22'x32'
Features
Ceiling 9 ft., Closet Organizers, Deck, Vinyl Windows, HRV System, Natural Gas BBQ Hookup, Infill Property, Exterior Walls 2"x8", Porch, See Remarks
Interior
- InteriorCarpet, Ceramic Tile, Hardwood
- Has BasementYes
- BasementFull, Fully Finished
- Basement TypeFull
- FireplaceYes
- FireplacesGas, Stone Facing
- # of Stories3
Heating
Forced Air-1, In Floor Heat System
Exterior Features
Fenced, Landscaped, Playground Nearby, Public Transportation, Schools, See Remarks, Golf Nearby, Paved Lane
School Information
- ElementaryGLENORA SCHL | PROGRESSIVE
- MiddleWESTMINSTER SCHOOL
- HighROSS SHEPPARD SCHOOL










































































































