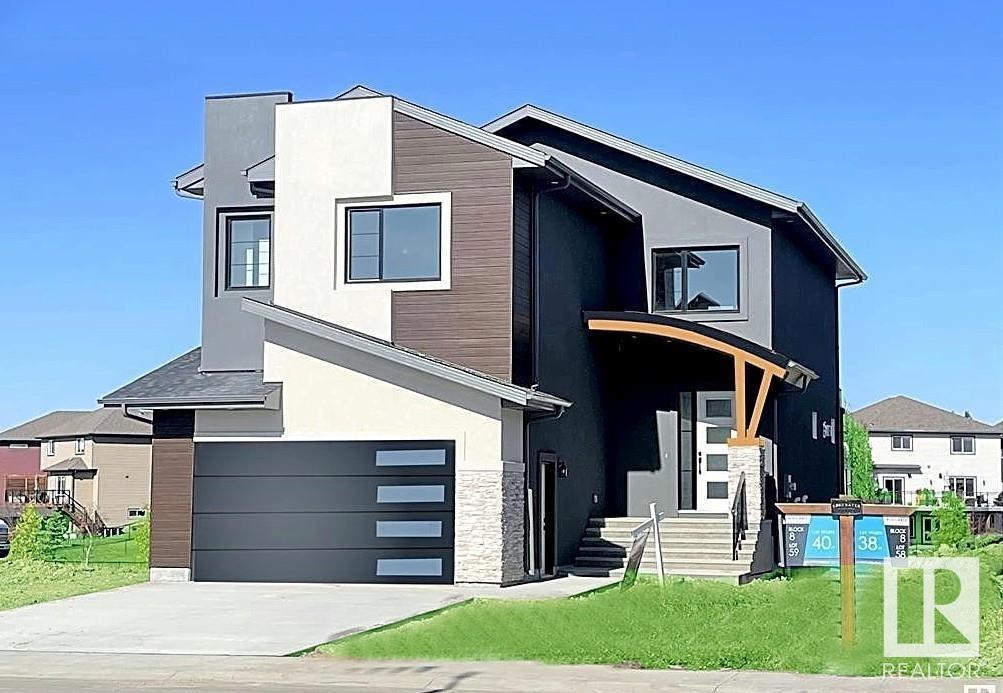Essential Information
- MLS® #E4381248
- Price$819,000
- Bedrooms3
- Full Baths2
- Half Baths1
- Square Footage2,794
- Acres0.14
- Lot SQFT553
- Year Built2022
- TypeSingle Family
- Style2 Storey
Community Information
- Address162 Edgewater Circle
- AreaLeduc
- SubdivisionSouthfork
- CityLeduc
- ProvinceAB
- Postal CodeT9E 1K5
Amenities
Ceiling 9 ft., Deck, Detectors Smoke, Hot Water Natural Gas, HRV System, Carbon Monoxide Detectors, Closet Organizers, Exterior Walls- 2x6', Walkout Basement, Wall Unit-Built-In
Parking
Double Garage Attached, Front Drive Access, Insulated
Interior
Carpet, Ceramic Tile, Vinyl Plank
Fireplaces
Electric, Gas, Tile Surround, Direct Vent, Heatilator/Fan
Exterior Features
Airport Nearby, Schools, Shopping Nearby, Backs Onto Lake, Cul-De-Sac, Environmental Reserve, Recreation Use, Sloping Lot, Stream/Pond
Sub-Type
Residential Detached Single Family
Amenities
- Parking Spaces4
- # of Garages2
- Garages21'x24'
- Is WaterfrontYes
Features
Ceiling 9 ft., Deck, Detectors Smoke, Hot Water Natural Gas, HRV System, Carbon Monoxide Detectors, Closet Organizers, Exterior Walls- 2x6', Walkout Basement, Wall Unit-Built-In
Interior
- HeatingForced Air-1
- Has BasementYes
- BasementFull, Unfinished, Walkout
- Basement TypeFull, Walkout
- FireplaceYes
- # of Stories2
Interior Features
Dishwasher-Built-In, Dryer, Garage Control, Garage Opener, Hood Fan, Oven-Microwave, Refrigerator, Washer, Humidifier-Power (Furnace), Oven-Built-In, Stove-Countertop Gas
Exterior
- ExteriorStone, Metal, Acrylic Stucco
- ConstructionWood Frame
Room Dimensions
- Den3.06x3.09
- Dining Room4.25x3.35
- Kitchen4.47x4.09
- Living Room4.96x6.84
- Master Bedroom4.73x5.87
- Bedroom 23.96x4.06
- Bedroom 33.75x4.11
- Garage21'x24'










































































































