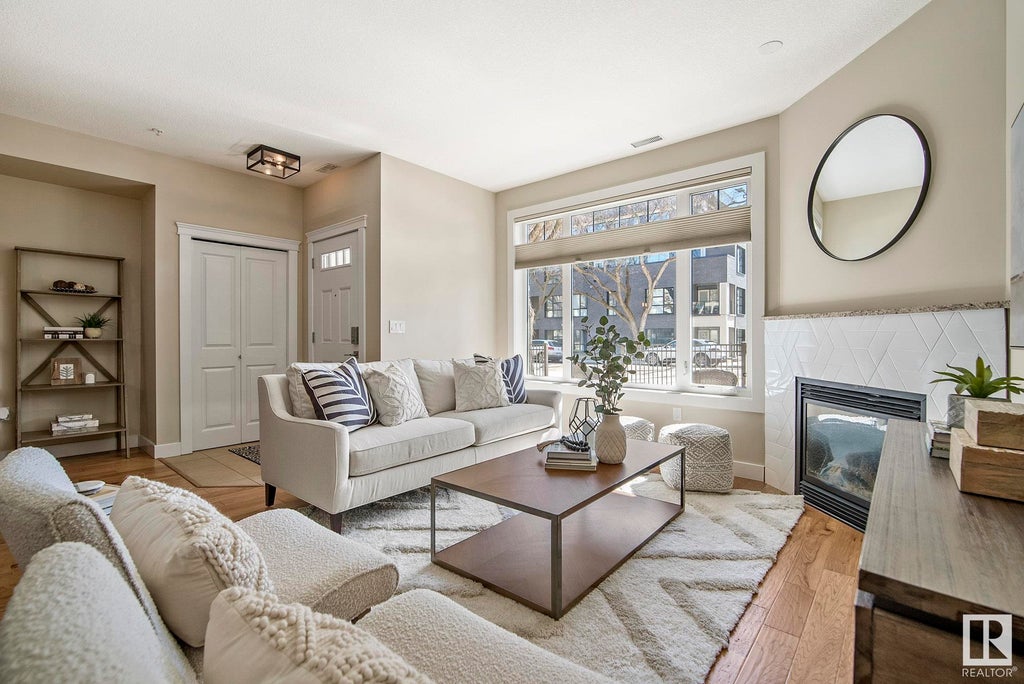Essential Information
- MLS® #E4381318
- Price$449,000
- Bedrooms3
- Full Baths2
- Half Baths1
- Square Footage1,169
- Acres0.00
- Year Built2011
- TypeCondo / Townhouse
- Sub-TypeTownhouse
- Style2 Storey
- Condo Fee732
- Condo NameGrand Scala
Amenities
- Parking Spaces1
- ParkingUnderground
Features
Detectors Smoke, Parking-Visitor, Security Door, Sprinkler System-Fire, Storage-In-Suite, Heat Exchanger, Natural Gas BBQ Hookup, Air Conditioner, Recreation Room/Centre
Interior Features
Dishwasher-Built-In, Dryer, Microwave Hood Cover, Refrigerator, Stove-Electric, Washer, Window Coverings
Exterior Features
Public Transportation, Schools, Ski Hill
School Information
- ElementaryMcKernan
- MiddleMcKernan
- HighScona
Room Dimensions
- Dining Room3.32 x 1.83
- Kitchen2.71 x 2.57
- Living Room6.04 x 4.75
- Master Bedroom3.22 x 4.47
- Bedroom 22.72 x 4.24
- Bedroom 32.37 x 2.02
Community Information
- Address# 10 11518 76 Avenue Northwest
- AreaEdmonton
- SubdivisionBelgravia
- CityEdmonton
- ProvinceAB
- Postal CodeT6G 0K7
Amenities
Detectors Smoke, Parking-Visitor, Security Door, Sprinkler System-Fire, Storage-In-Suite, Heat Exchanger, Natural Gas BBQ Hookup, Air Conditioner, Recreation Room/Centre
Interior
- InteriorCarpet, Ceramic Tile, Hardwood
- HeatingHeat Pump
- BasementNone, No Basement
- Basement TypeNone
- FireplaceYes
- FireplacesGas, Mantel
- # of Stories2
Exterior
- ExteriorStucco, Stone
- ConstructionWood Frame










































































