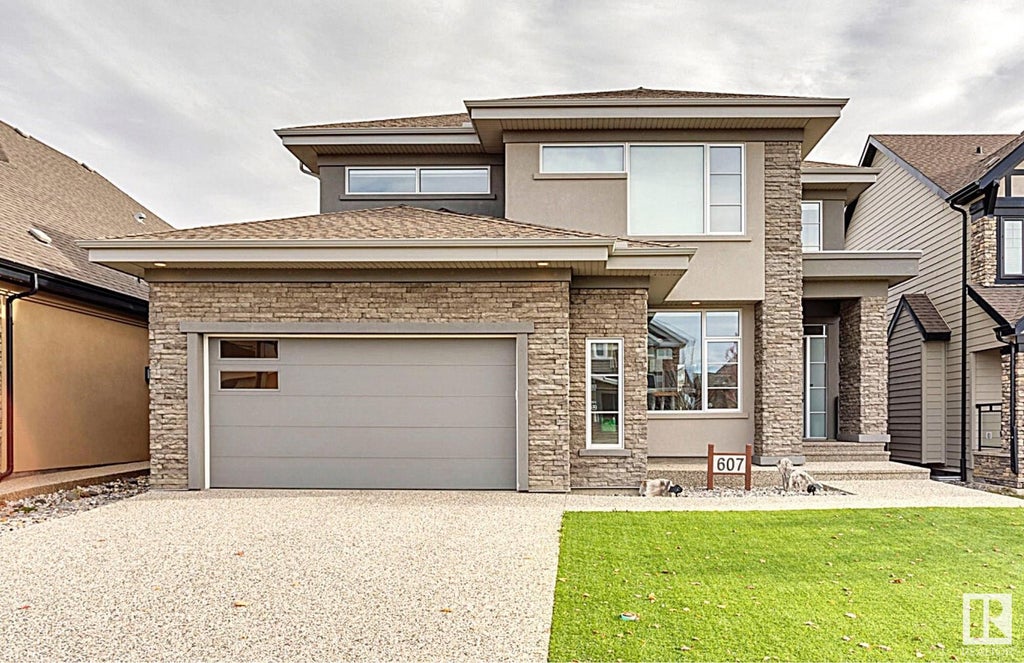Essential Information
- MLS® #E4381378
- Price$1,299,900
- Bedrooms4
- Full Baths4
- Square Footage2,988
- Acres0.00
- Year Built2014
- TypeSingle Family
- Style2 Storey
Community Information
- Address607 Howatt Drive Southwest
- AreaEdmonton
- SubdivisionHays Ridge Area
- CityEdmonton
- ProvinceAB
- Postal CodeT6W 2T6
Amenities
Air Conditioner, Carbon Monoxide Detectors, Ceiling 9 ft., Deck, Detectors Smoke, HRV System, Natural Gas BBQ Hookup, Bar, Ceiling 10 ft., Closet Organizers, Exterior Walls- 2x6', Hot Water Natural Gas, Programmable Thermostat, Recreation Room/Centre, Walkout Basement, Wet Bar
Parking
Double Garage Attached, Over Sized
Interior
Carpet, Ceramic Tile, Engineered Wood
Heating
Forced Air-2, In Floor Heat System
Exterior Features
Airport Nearby, Fenced, Golf Nearby, Playground Nearby, Public Transportation, Schools, Shopping Nearby, Low Maintenance Landscape
Additional Information
- ZoningRSL
- HOA Fees350.00
- HOA Fees Freq.Annually
Sub-Type
Residential Detached Single Family
Amenities
- Parking Spaces4
- # of Garages2
- Garages7.14 X 6.65 m
Features
Air Conditioner, Carbon Monoxide Detectors, Ceiling 9 ft., Deck, Detectors Smoke, HRV System, Natural Gas BBQ Hookup, Bar, Ceiling 10 ft., Closet Organizers, Exterior Walls- 2x6', Hot Water Natural Gas, Programmable Thermostat, Recreation Room/Centre, Walkout Basement, Wet Bar
Interior
- Has BasementYes
- BasementFull, Fully Finished, Walkout
- Basement TypeFull, Walkout
- FireplaceYes
- FireplacesElectric, Heatilator/Fan
- # of Stories3
Interior Features
Air Conditioning-Central, Dishwasher-Built-In, Dryer, Garage Control, Hood Fan, Oven-Built-In, Oven-Microwave, Refrigerator, Washer, Window Coverings, Stove-Countertop Gas, Vacuum System Attachments, Wine/Beverage Cooler, Garage heater, Freezer
Exterior
- ExteriorStone, Stucco
- ConstructionWood Frame
Room Dimensions
- Den4.80 X 3.02
- Dining Room4.27 X 3.18
- Family Room5.33 X 4.42
- Kitchen4.85 X 3.84
- Living Room5.28 X 4.17
- Master Bedroom5.16 X 3.84
- Bedroom 23.94 X 3.38
- Bedroom 33.86 X 3.48
- Bedroom 43.33 X 2.95
- Other Room 13.33 X 1.96
- Other Room 22.87 X 2.64
- Other Room 33.40 X 3.23
- Garage7.14 X 6.65 m


































































































