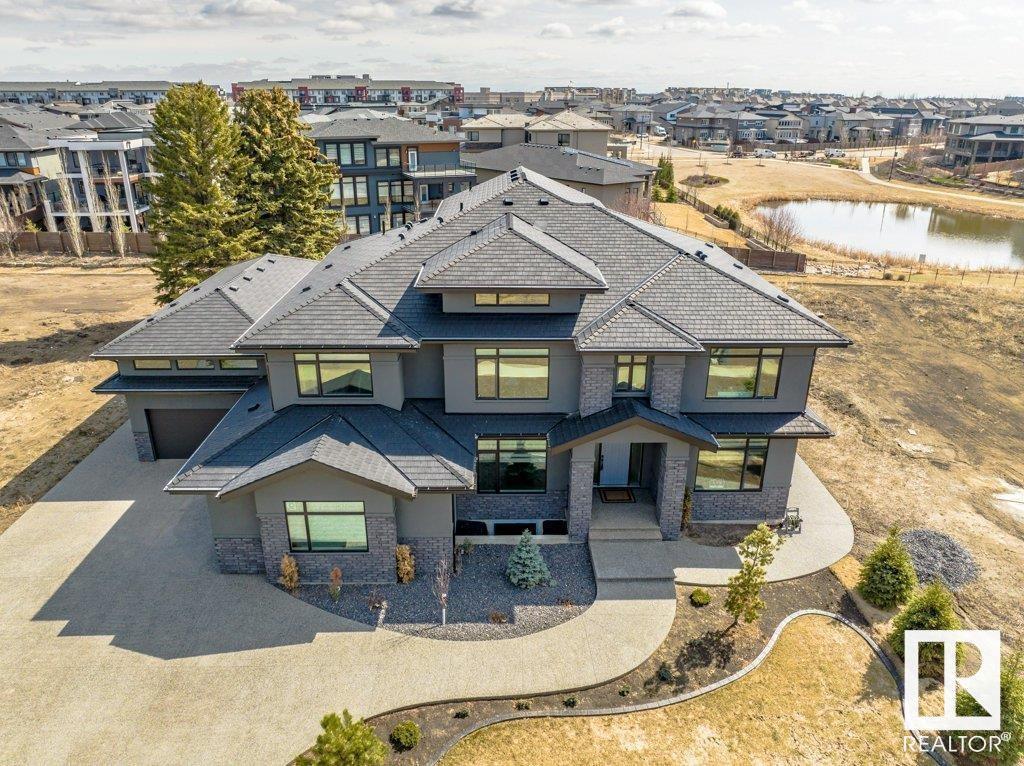Essential Information
- MLS® #E4381543
- Price$2,675,000
- Bedrooms5
- Full Baths5
- Half Baths2
- Square Footage5,608
- Acres0.00
- Year Built2020
- TypeSingle Family
- Style3 Storey
Community Information
- Address159 Windermere Drive Northwest
- AreaEdmonton
- SubdivisionWindermere
- CityEdmonton
- ProvinceAB
- Postal CodeT6W 0S4
Amenities
Closet Organizers, Deck, Detectors Smoke, Vinyl Windows, Bar, Ceiling 10 ft., Exercise Room, Insulation-Upgraded, Patio
Parking
Over Sized, Heated, Quad or More Attached, Triple Garage Attached
Interior Features
Air Conditioning-Central, Dryer, Microwave Hood Cover, Oven-Microwave, Refrigerator, Washer, Window Coverings, Refrigerators-Two, Microwave Hood Fan-Two, Wine/Beverage Cooler, Dishwasher-Two, Projector, Garage heater
Exterior Features
Flat Site, Golf Nearby, Landscaped, Playground Nearby, Schools, Shopping Nearby, Private Setting, Stream/Pond, View Lake
School Information
- ElementaryA.Blair McPherson School
- MiddleAlex Janvier School
- HighAcademy at King Edward
Sub-Type
Residential Detached Single Family
Amenities
- Parking Spaces10
- # of Garages7+
- Is WaterfrontYes
Features
Closet Organizers, Deck, Detectors Smoke, Vinyl Windows, Bar, Ceiling 10 ft., Exercise Room, Insulation-Upgraded, Patio
Interior
- InteriorCarpet, Ceramic Tile, Hardwood
- HeatingForced Air-2
- Has BasementYes
- BasementFull, Fully Finished
- Basement TypeFull
- FireplaceYes
- FireplacesGas, Tile Surround, Electric
- # of Stories4
Exterior
- ExteriorStone, Stucco
- ConstructionWood Frame
Room Dimensions
- Den4.24x4.25
- Dining Room4.26x4.24
- Family Room6.02x12.16
- Kitchen5.65x5.46
- Living Room5.79x4.88
- Master Bedroom6.10x4.41
- Bedroom 26.42x5.40
- Bedroom 34.24x4.31
- Bedroom 44.23x5.51
- Other Room 16.07x5.19
- Other Room 27.01x3.93
- Other Room 33.64x3.37
- Other Room 41.55x2.42
- Other Room 53.74x4.34
- Other Room 65.36x7.51






































































































