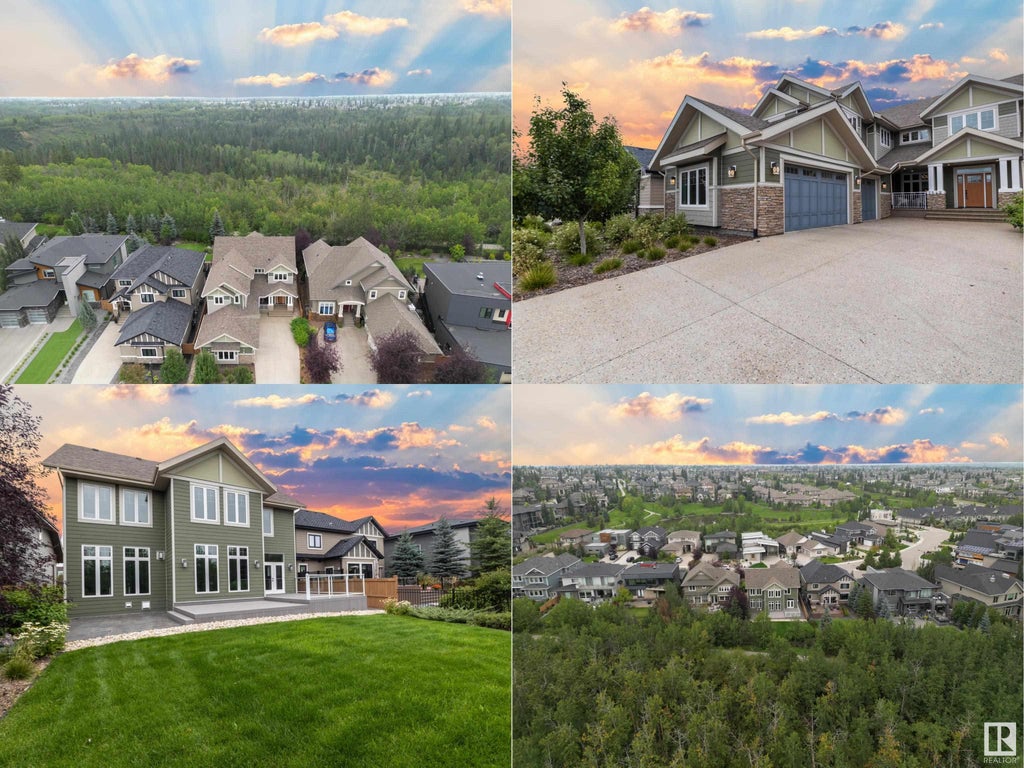Essential Information
- MLS® #E4381615
- Price$1,888,000
- Bedrooms4
- Full Baths3
- Half Baths1
- Square Footage3,509
- Acres0.00
- Year Built2015
- TypeSingle Family
- Style2 Storey
Community Information
- Address7549 May Common Northwest
- AreaEdmonton
- SubdivisionMagrath Heights
- CityEdmonton
- ProvinceAB
- Postal CodeT6R 0G9
Amenities
Air Conditioner, Closet Organizers, Deck, See Remarks, Bar, Wet Bar
Interior
- HeatingForced Air-1
- Has BasementYes
- BasementFull, Fully Finished
- Basement TypeFull
- FireplaceYes
- FireplacesGas, Insert, Stone Facing
- # of Stories3
Interior Features
Dishwasher-Built-In, Dryer, Hood Fan, Oven-Microwave, Refrigerator, Stove-Gas, Washer
Exterior Features
Landscaped, Playground Nearby, Public Transportation, Schools, Shopping Nearby, Ravine View
School Information
- ElementaryNELLIE CARLSON SCHOOL
- MiddleNELLIE CARLSON SCHOOL
- HighLILLIAN OSBORNE SCHOOL
Sub-Type
Residential Detached Single Family
Amenities
- ParkingTriple Garage Attached
- # of Garages3
Features
Air Conditioner, Closet Organizers, Deck, See Remarks, Bar, Wet Bar
Interior
Non-Ceramic Tile, Cork Flooring, Engineered Wood
Exterior
- ExteriorStone, Hardie Board Siding
- ConstructionWood Frame
Room Dimensions
- Den5.0m x 5.7m
- Dining Room3.6m x 4.3m
- Family Room4.0m x 6.6m
- Kitchen5.0m x 4.9m
- Living Room4.9m x 6.3m
- Master Bedroom4.4m x 4.9m
- Bedroom 23.6m x 4.0m
- Bedroom 35.0m x 4.9m
- Bedroom 44.1m x 3.2m
- Other Room 13.9m x 3.3m
- Other Room 23.6m x 4.5m
- Other Room 33.8m x 3.1m














































































































