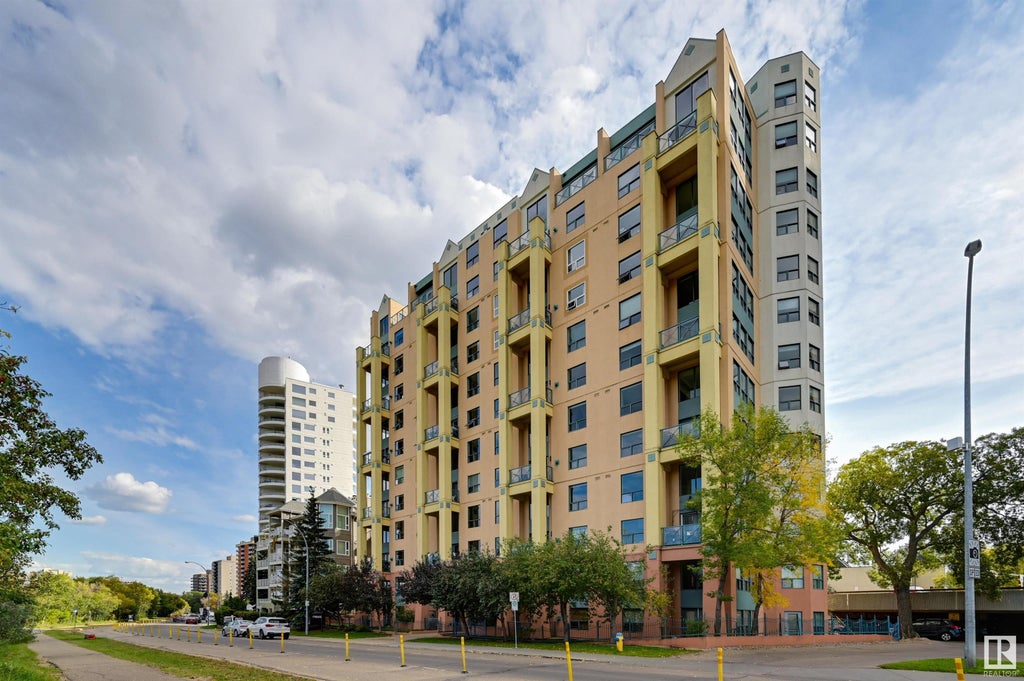Essential Information
- MLS® #E4381819
- Price$499,000
- Bedrooms2
- Full Baths2
- Square Footage1,746
- Acres0.01
- Lot SQFT45
- Year Built1999
- TypeCondo / Townhouse
- Sub-TypeApartment High Rise
- StyleMulti Level Apartment
- Condo Fee939
- Condo NameManhattan Lofts
Address
# 602 10855 Saskatchewan Drive Northwest
Amenities
On Street, Air Conditioner, Closet Organizers, Deck, Hot Water Natural Gas, Intercom, No Animal Home, No Smoking Home, Parking-Visitor, Secured Parking, Security Door, Storage-In-Suite, Storage Cage, Ceiling 10 ft., Storage-Locker Room
Parking
Heated, Parkade, Underground, Double Indoor
Interior
Ceramic Tile, Hardwood, Laminate Flooring
Exterior
- ExteriorAcrylic Stucco
- ConstructionConcrete
Community Information
- AreaEdmonton
- SubdivisionGarneau
- CityEdmonton
- ProvinceAB
- Postal CodeT6E 6T6
Features
On Street, Air Conditioner, Closet Organizers, Deck, Hot Water Natural Gas, Intercom, No Animal Home, No Smoking Home, Parking-Visitor, Secured Parking, Security Door, Storage-In-Suite, Storage Cage, Ceiling 10 ft., Storage-Locker Room
Interior
- HeatingIn Floor Heat System
- BasementNone, No Basement
- Basement TypeNone
- # of Stories2
Interior Features
Dishwasher-Built-In, Hood Fan, Refrigerator, Stove-Electric, Washer
Exterior Features
Backs Onto Park/Trees, Golf Nearby, Landscaped, Picnic Area, Playground Nearby, Public Transportation, River Valley View, Schools, Shopping Nearby, View Downtown
School Information
- ElementaryGARNEAU SCHOOL
- MiddleALLENDALE SCHOOL
- HighSTRATHCONA SCHOOL






























































































